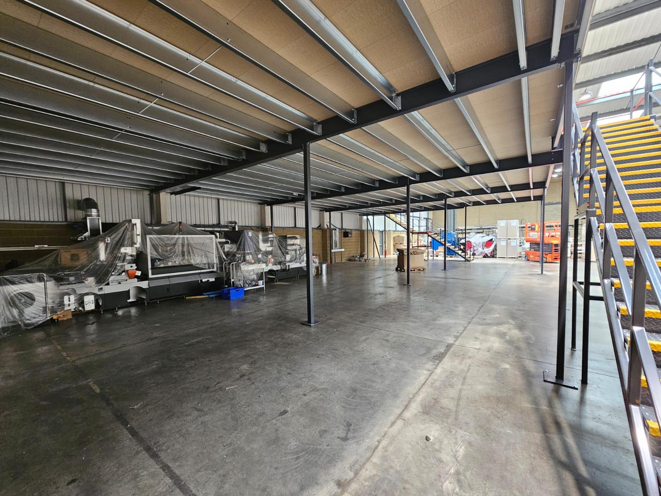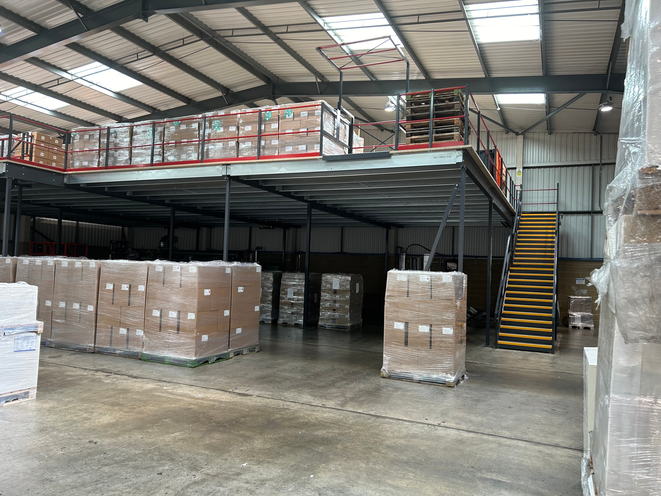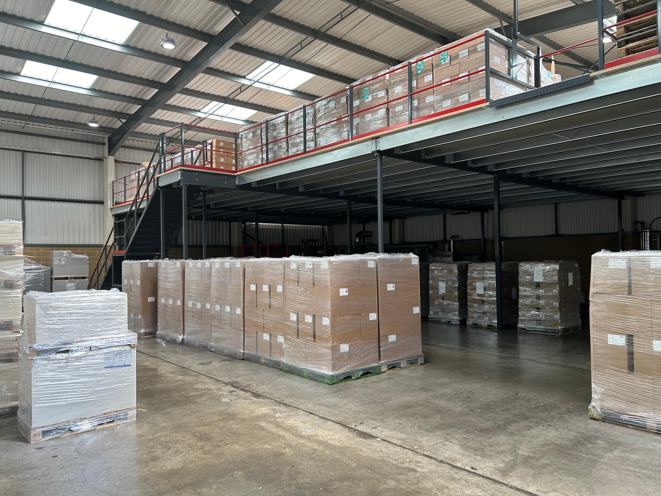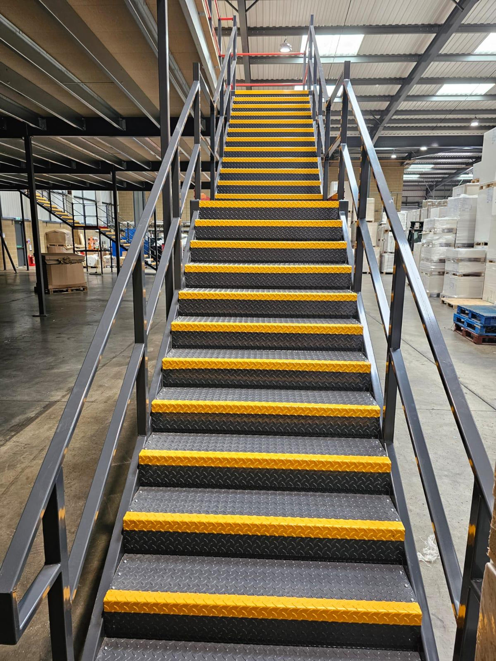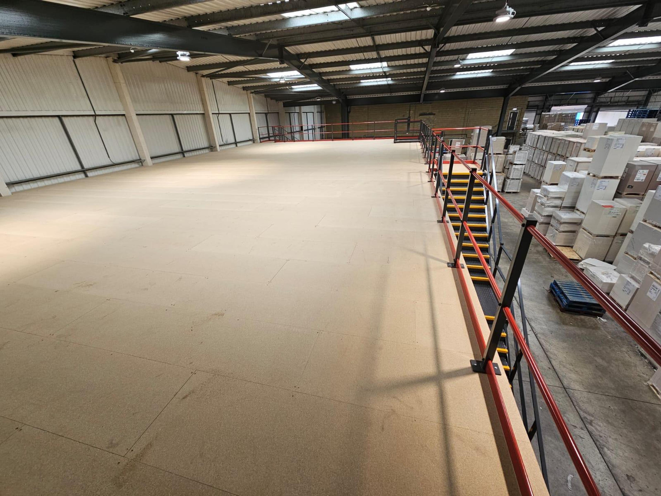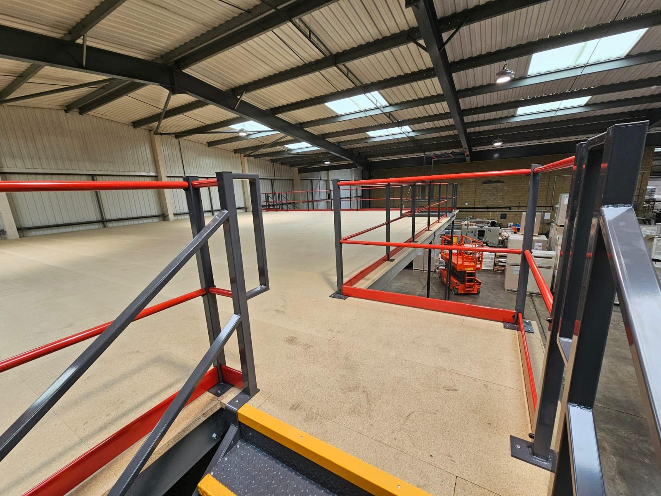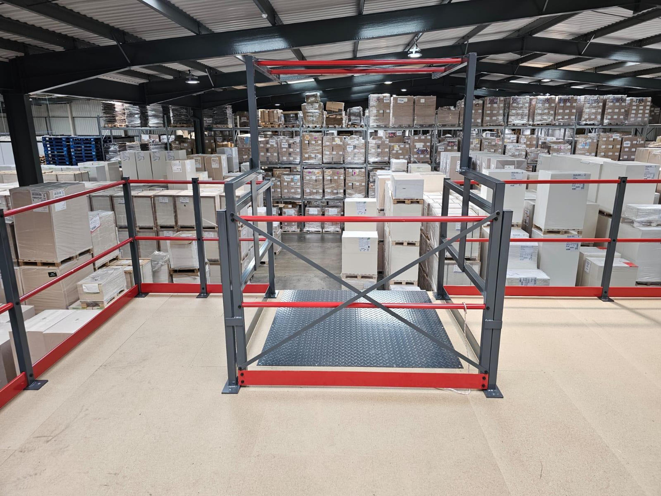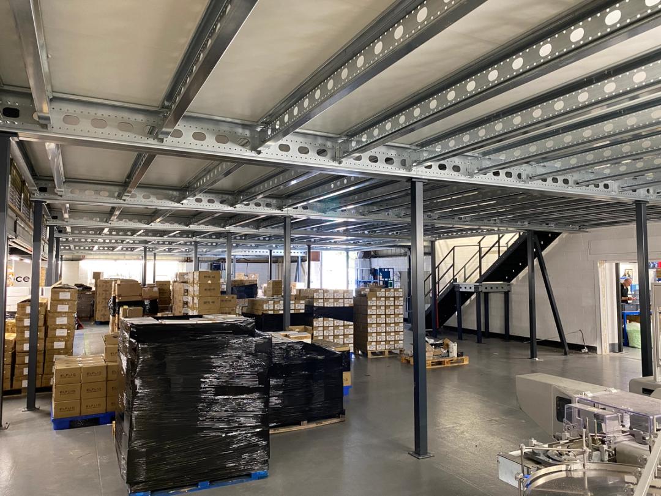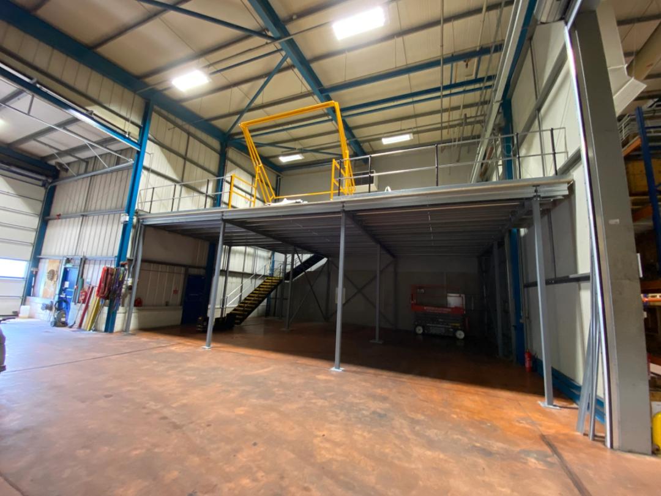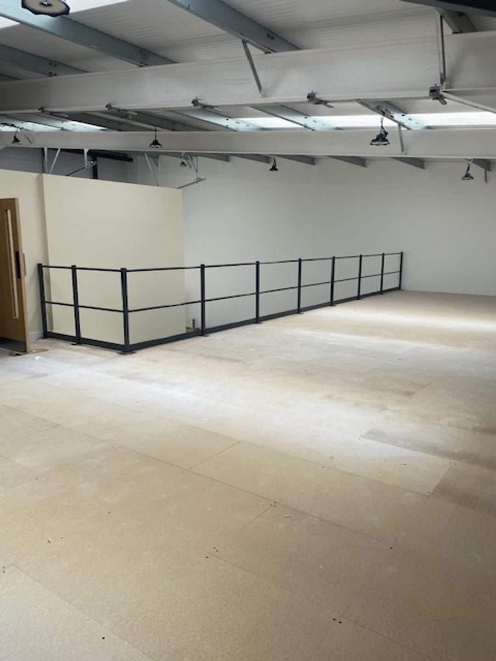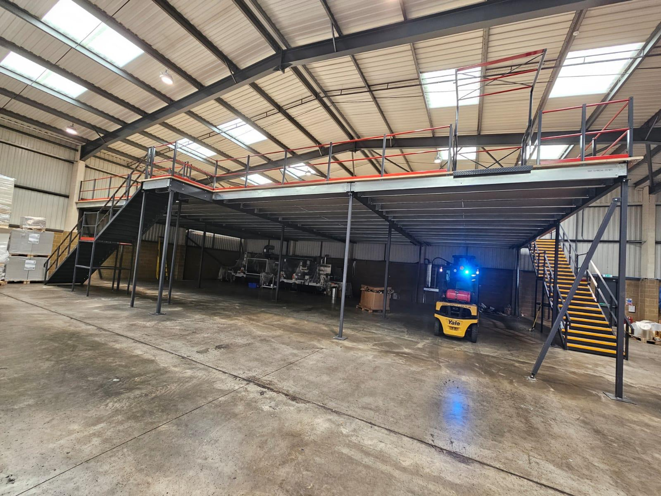
Mezzanine Floor - Wellingborough

Storage Concepts were tasked with filling a void area within our clients warehouse in Wellingborough to utilise their free height above their machinery. We completed the build within our schedule and the clients budget while being built over their existing machinery.
We created an 8 metre clear span to allow for the client's machinery to the underside and products.
The mezzanine floor included two staircases and a pallet gate for ease of access and pallet loading.
Fire rating and lighting to be installed by others following our completion.
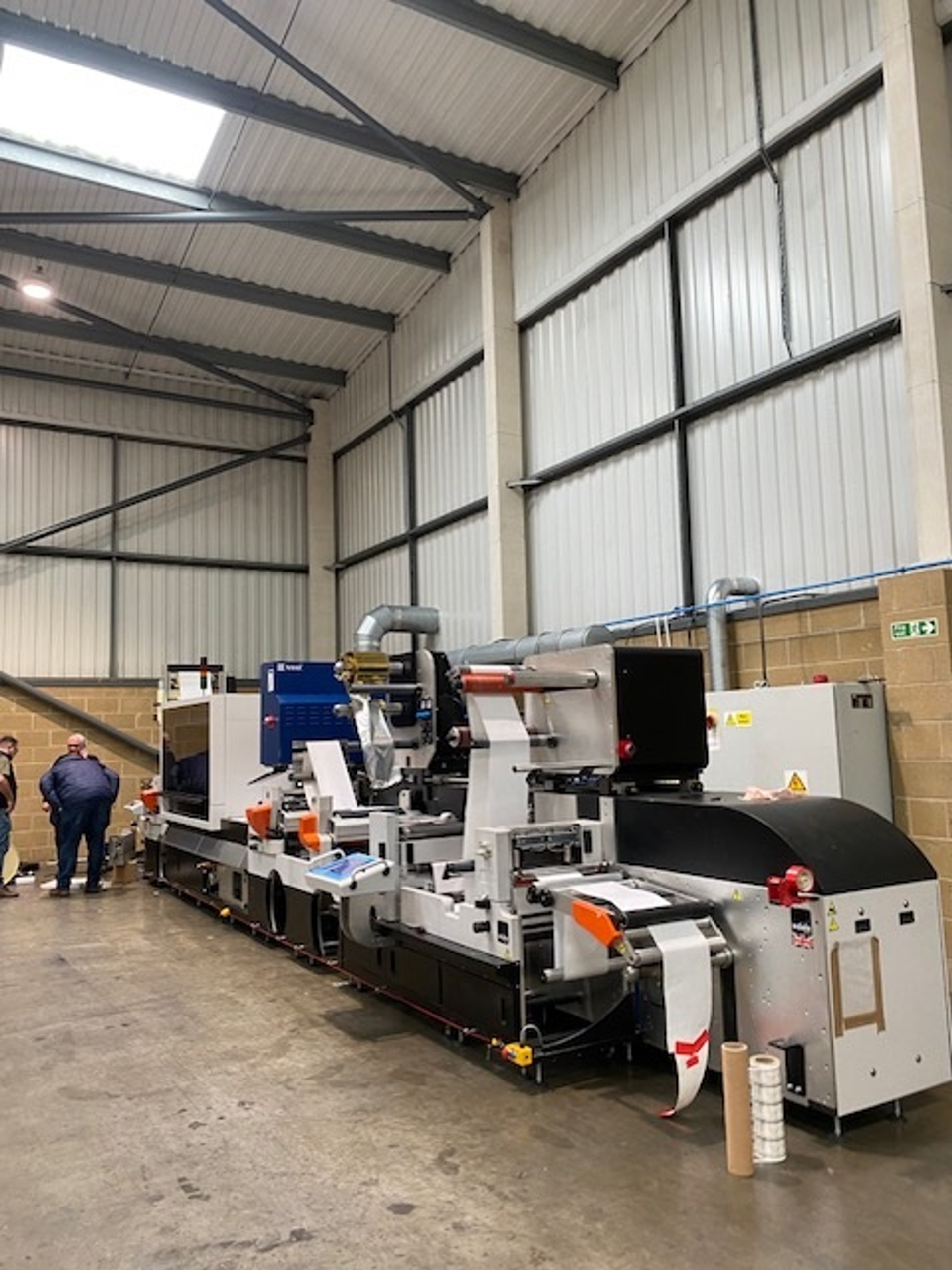
The Challenge
Storage Concepts were challenged to install the new mezzanine floor while the clients expensive printing machinery remained in situ during the build. The machinery was protected and the installation carried out with extra caution around this section off area.
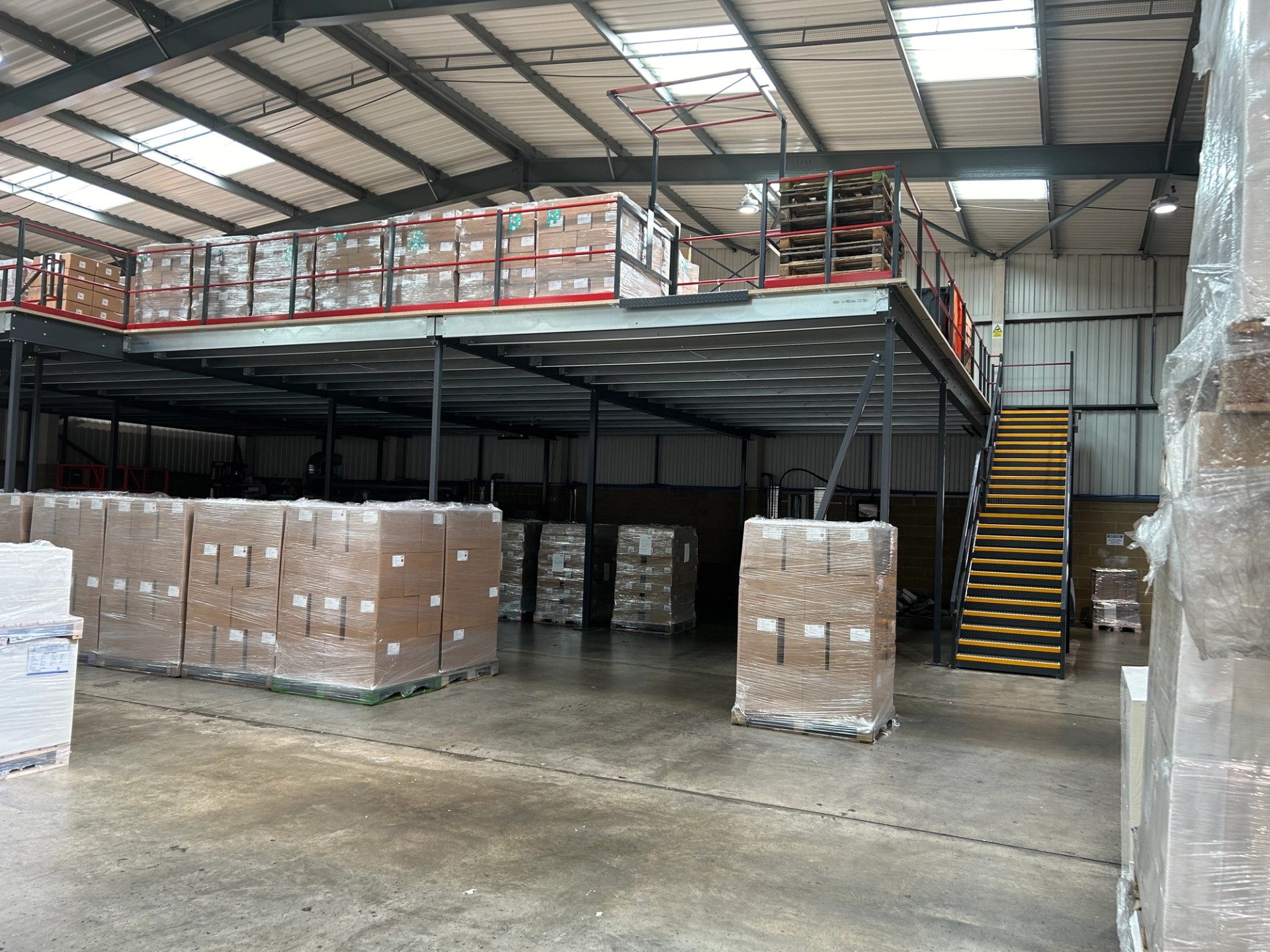
The Solution
Installing the mezzanine floor utilises the clients free head space for their extra pallet storage ready for the stock to be used with the machinery below all within the same area giving minimal travel distances for their operations.
Mezzanine Floor - Wellingborough
Mezzanine Floor - Wellingborough
Making space work for you
