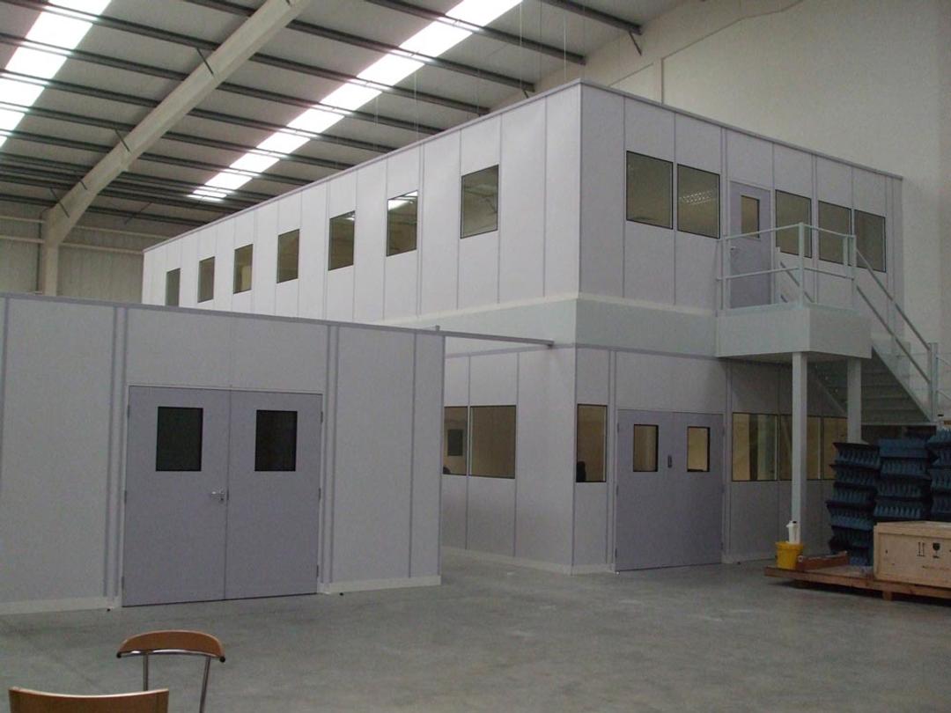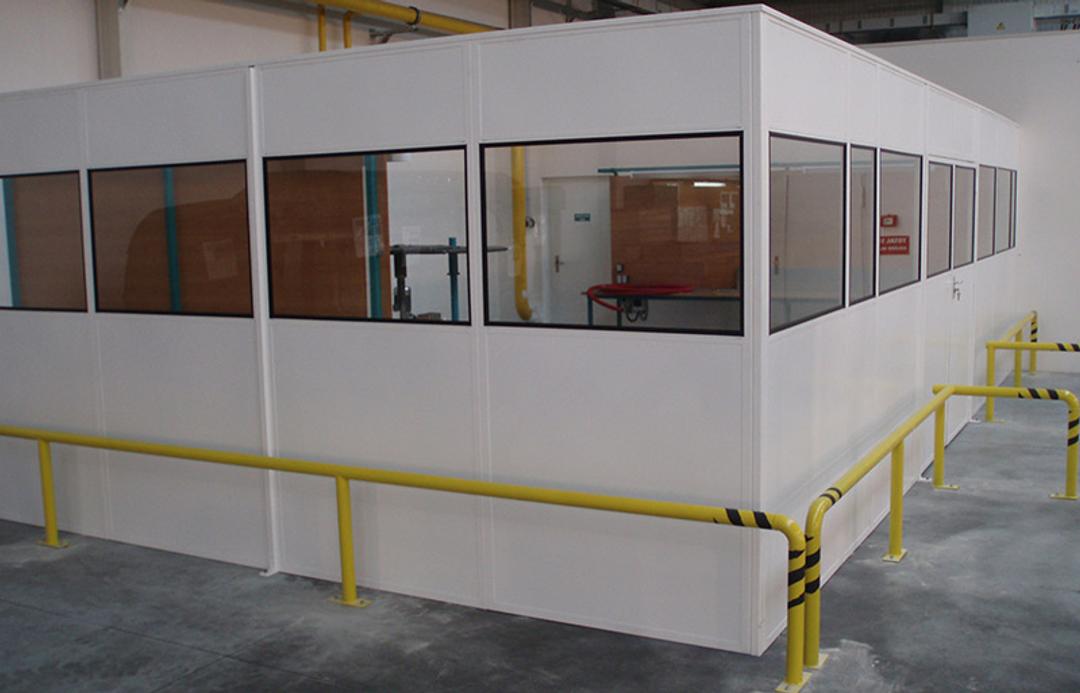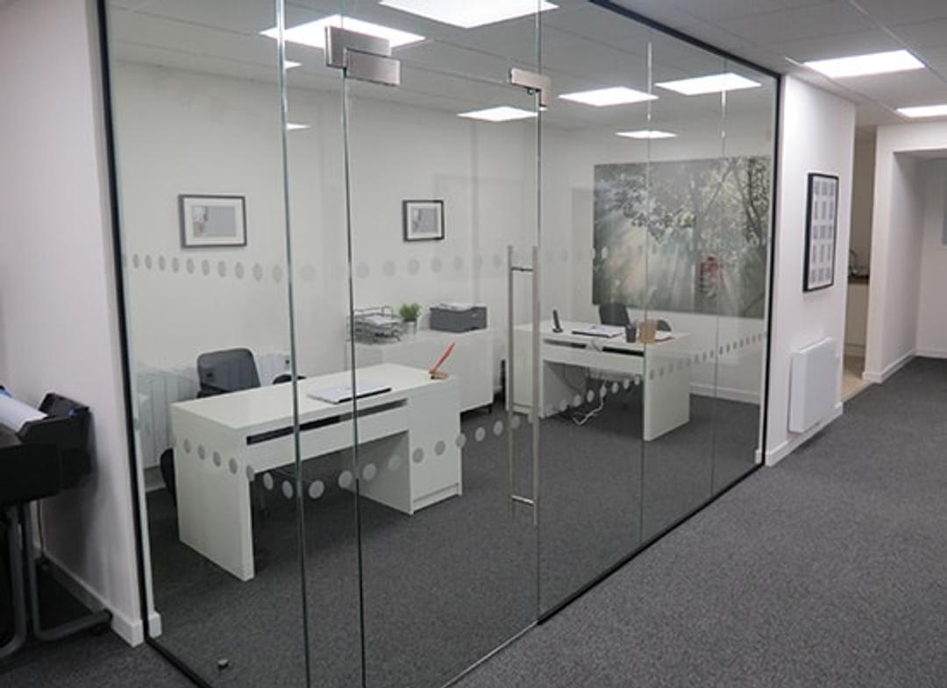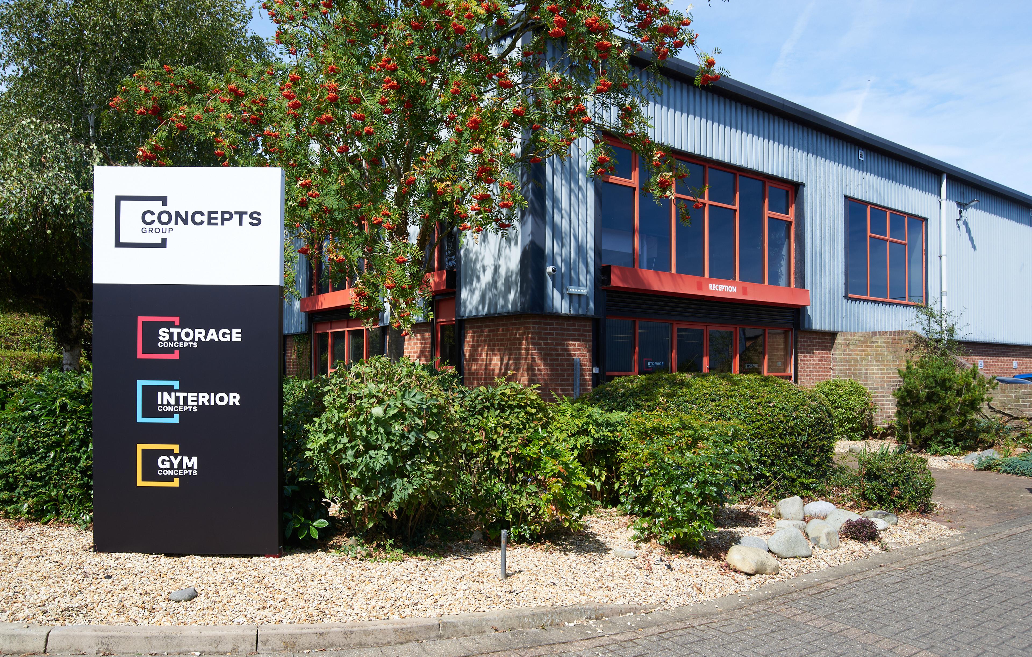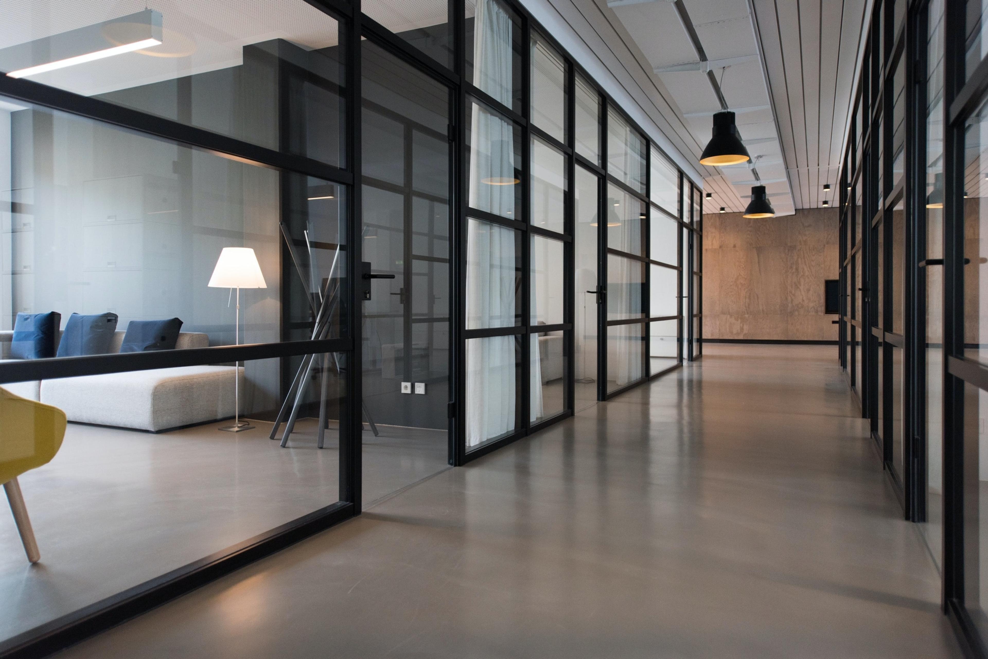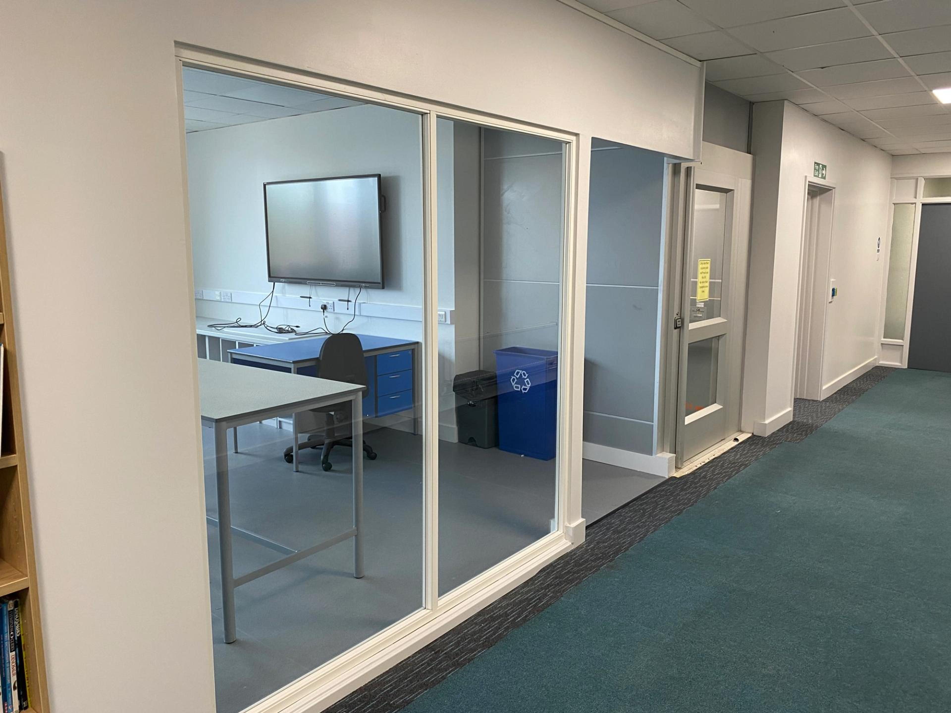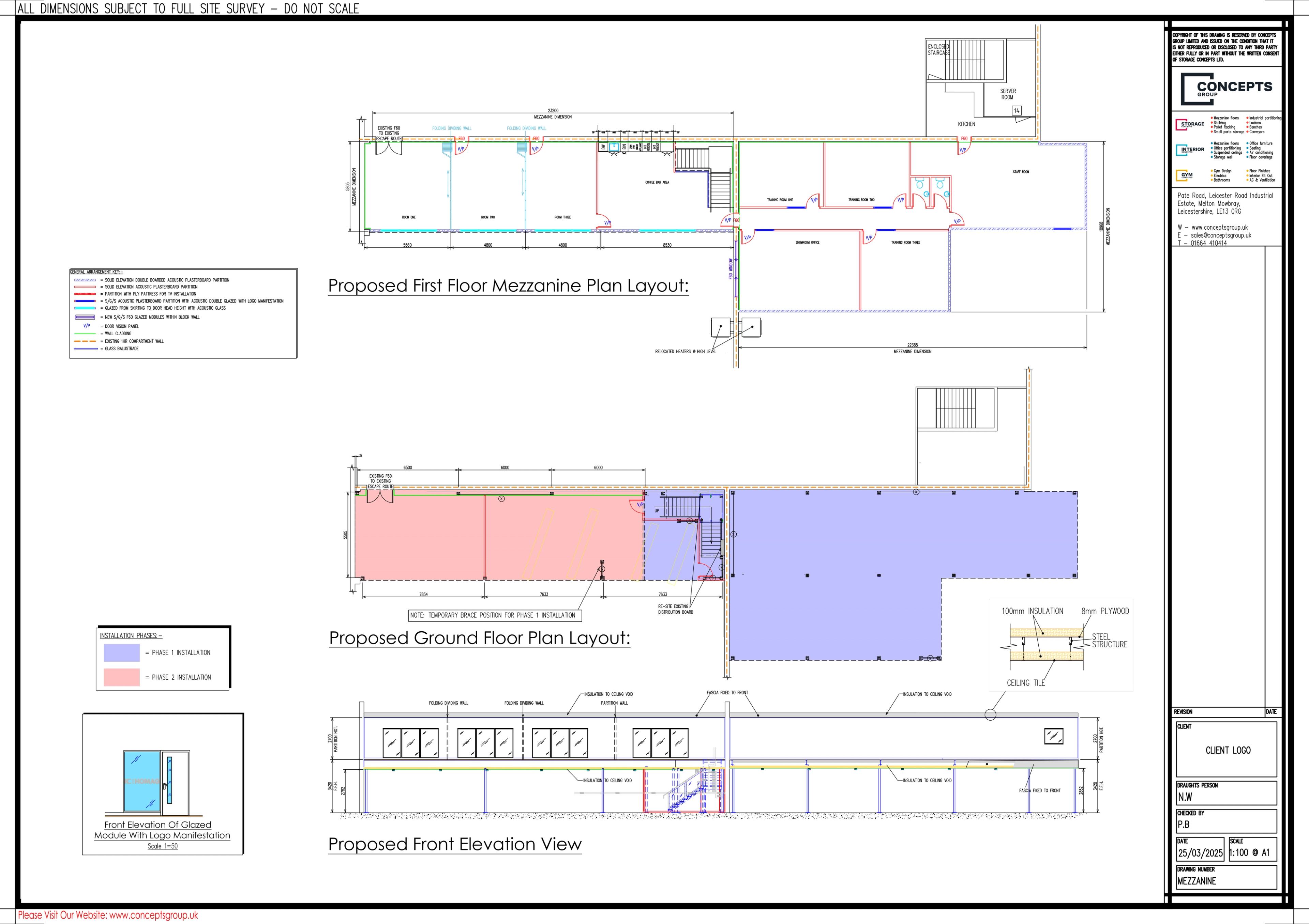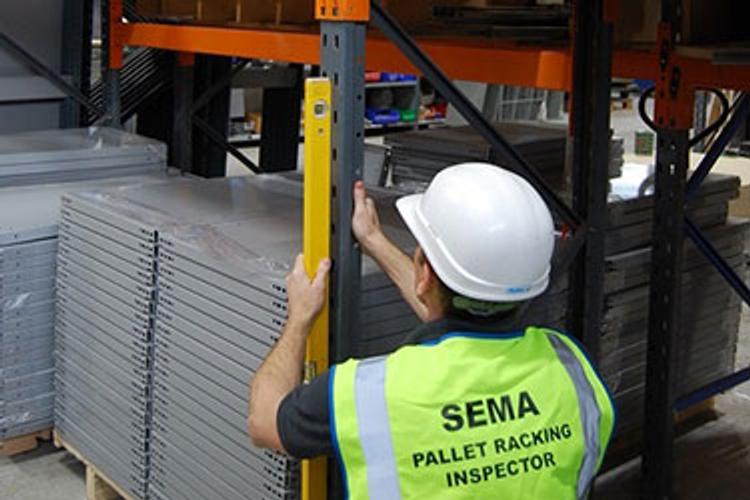Industrial Partitioning Design and Installation
Typically used in warehouses, production facilities and logistics environments, partitioning can be permanent or portable depending on your business needs, making it a flexible option for installing dividing walls or separate working spaces.
Our systems include:
- Demountable industrial walls
- Portable warehouse partitioning
- Mobile and temporary partitioning systems
- Fire-rated and acoustic enclosures
Built to suit your workflow, layout and compliance requirements, these systems are modular, reconfigurable and tailored to your space. Whether you need a quiet office, a secure storage zone or a temporary production area, our modular and portable partitioning solutions help you reconfigure space fast without major disruption or cost.
Storage Concepts take full care of the process, from design, supply and installation of your bespoke industrial partitioning systems. Leave it to the experts.
Flexible Partitioning for Every Space
Create new spaces without major disruption.
Our modular partitions suit everything from offices to production areas, cleanrooms, and secure storage. Options include:
- Demountable Office Partitions – Fast, flexible panels ideal for offices and meeting rooms.
- Industrial Walls – Heavy-duty partitions for logistics, goods zones, and machinery enclosures.
- Fire-Rated & Acoustic Panels – For enhanced safety and sound insulation.
Tailored to your building layout and workflow, all systems are installed to UK regulations.
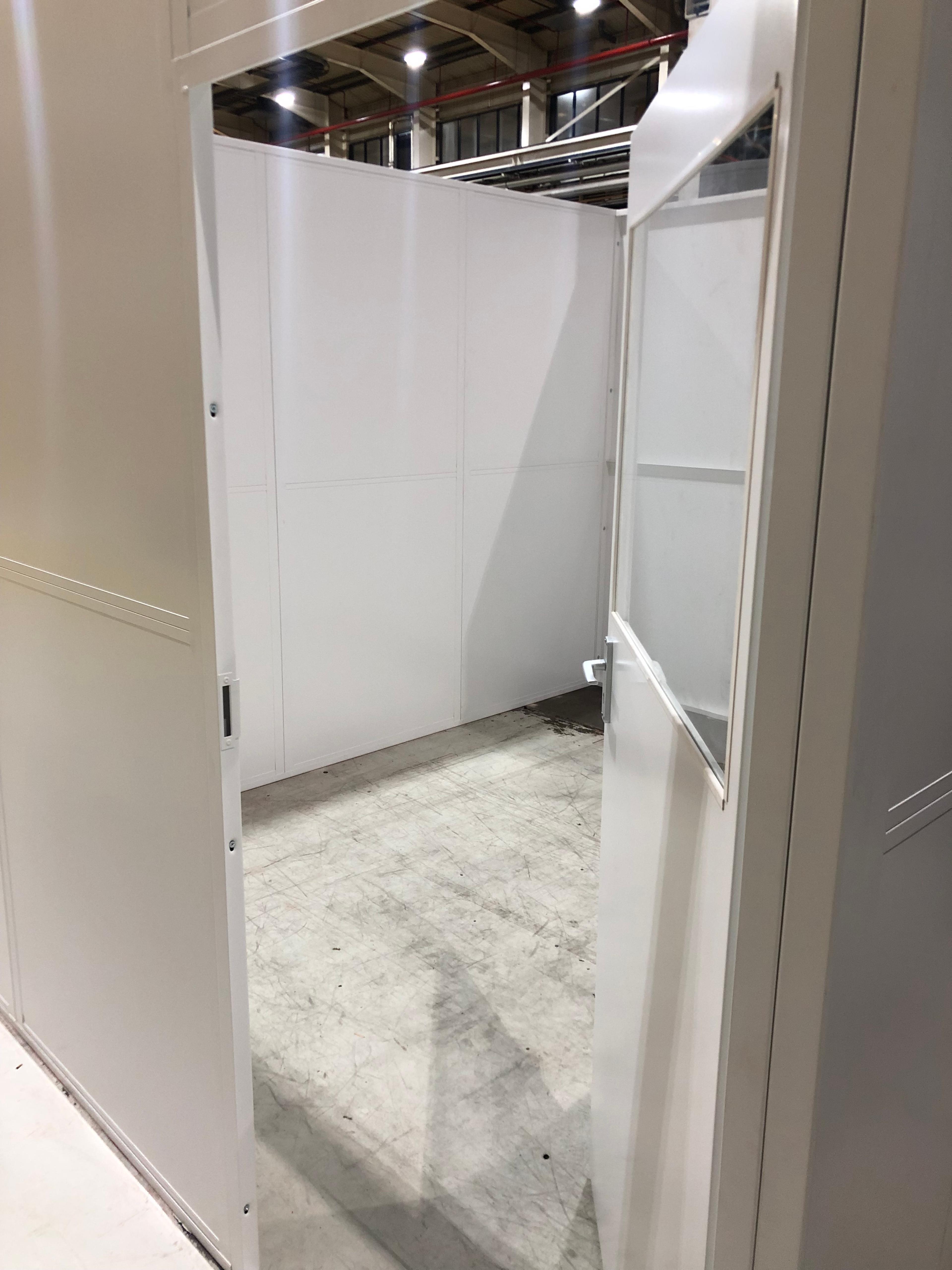
Flexible Partitioning for Every Space
Create new spaces without major disruption.
Our modular partitions suit everything from offices to production areas, cleanrooms, and secure storage. Options include:
- Demountable Office Partitions – Fast, flexible panels ideal for offices and meeting rooms.
- Industrial Walls – Heavy-duty partitions for logistics, goods zones, and machinery enclosures.
- Fire-Rated & Acoustic Panels – For enhanced safety and sound insulation.
Tailored to your building layout and workflow, all systems are installed to UK regulations.

Why Concepts Group

40 years' experience

National Install

Platinum awarded customer service

ISO 9001 accreditation
Our Process
Here's what you can expect our process to look like:
