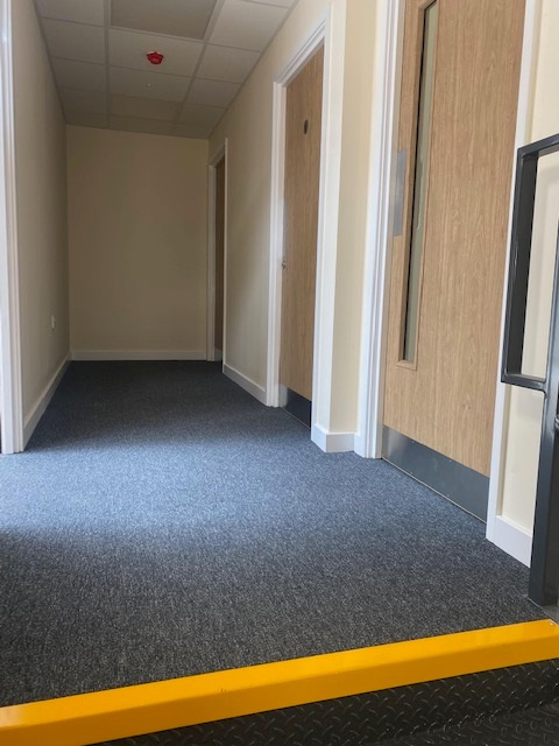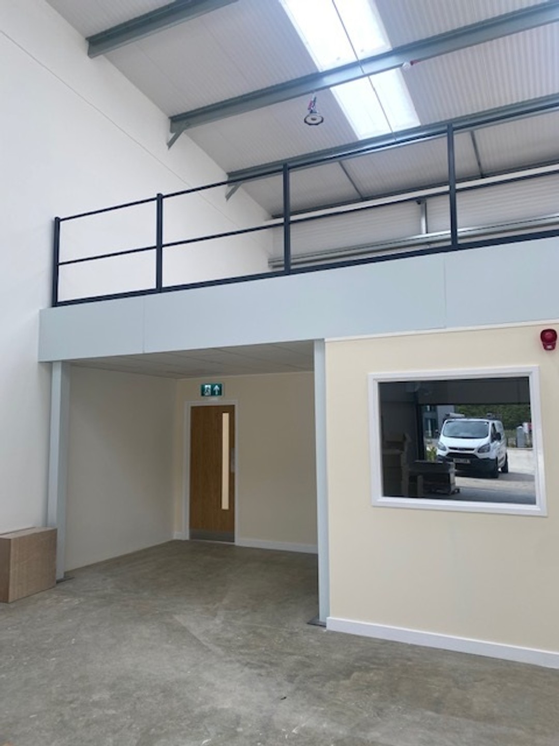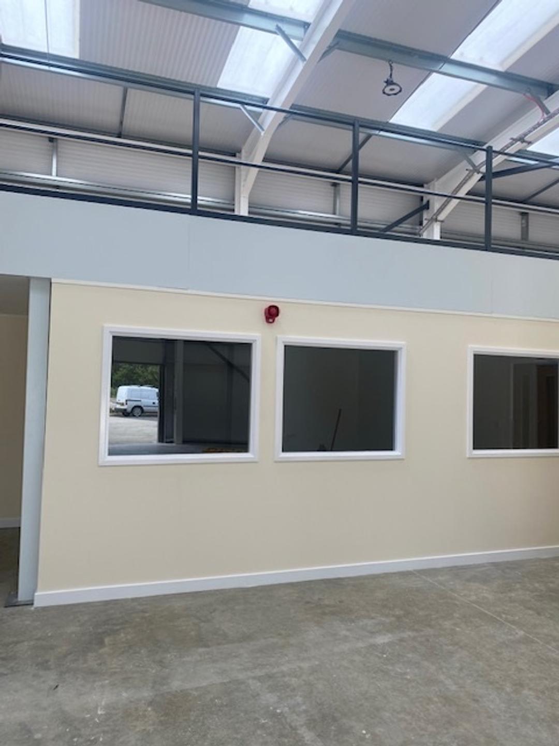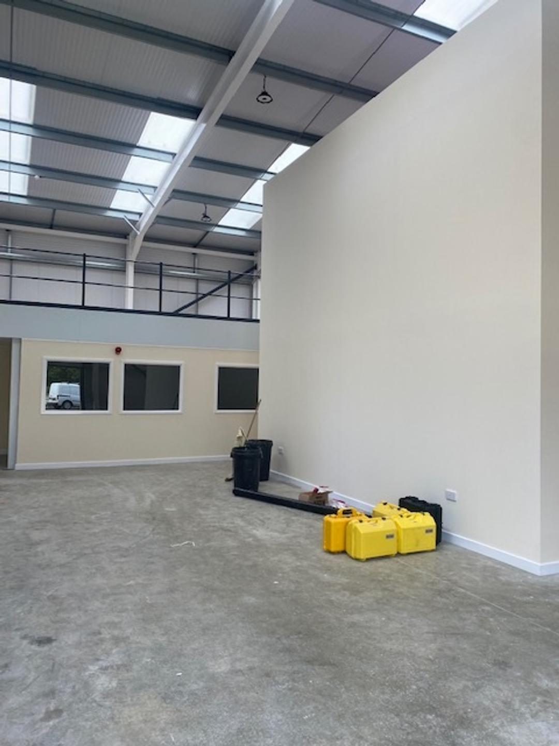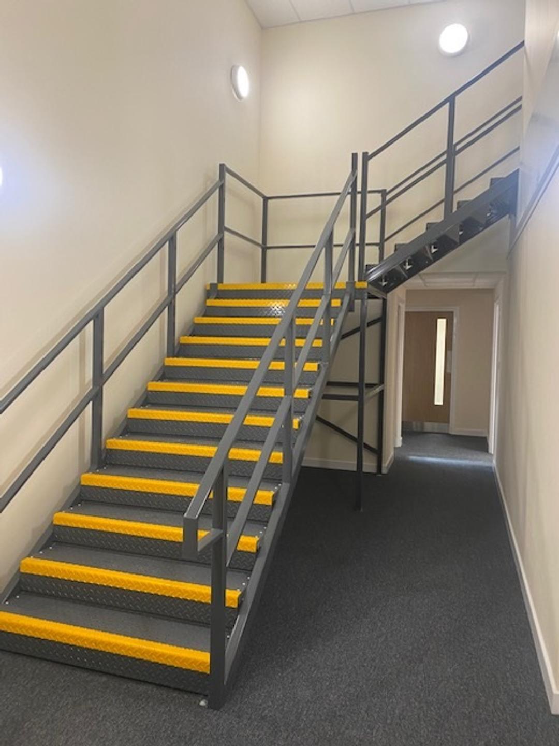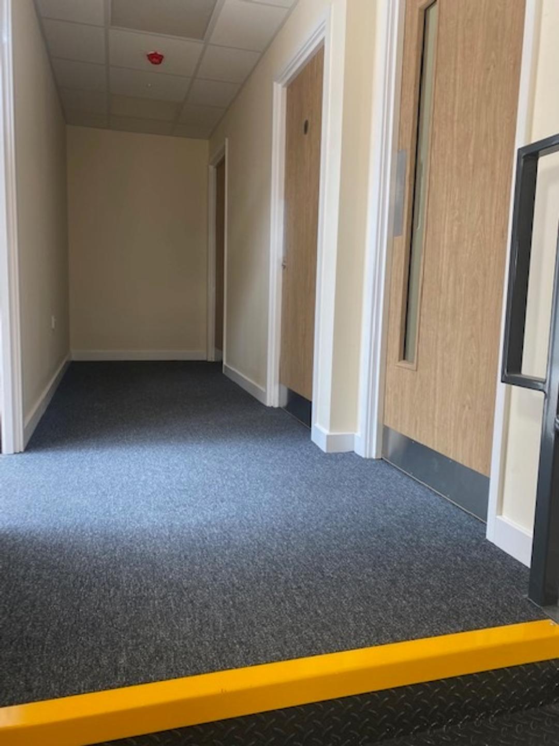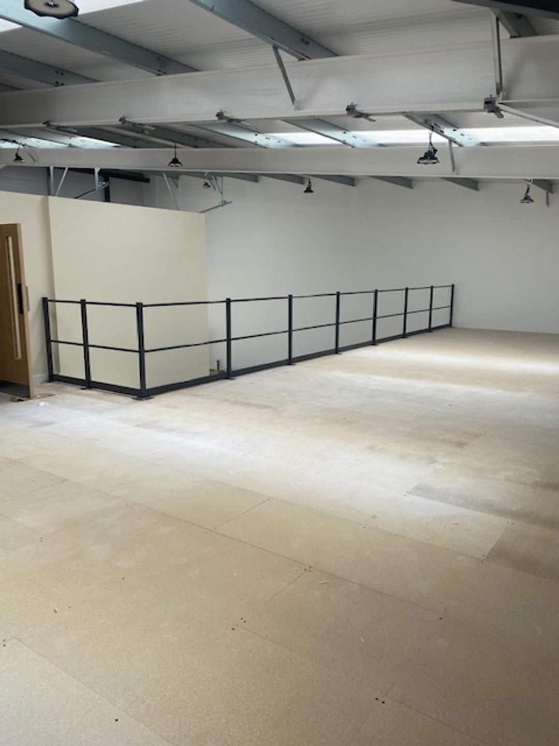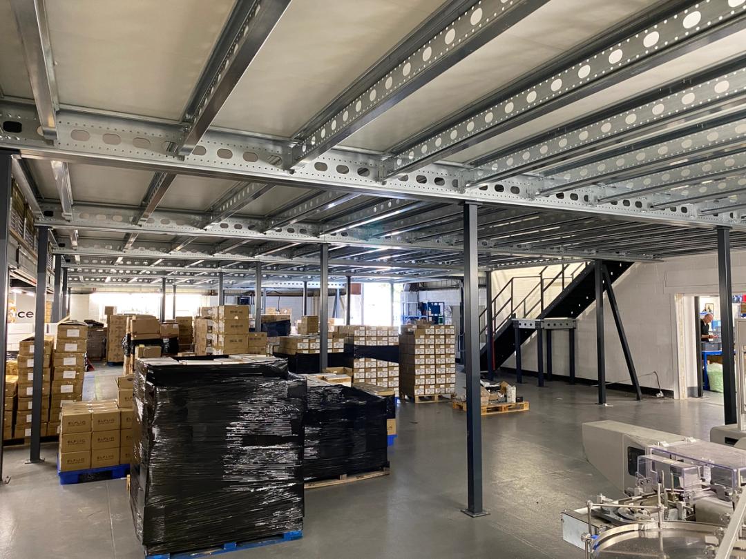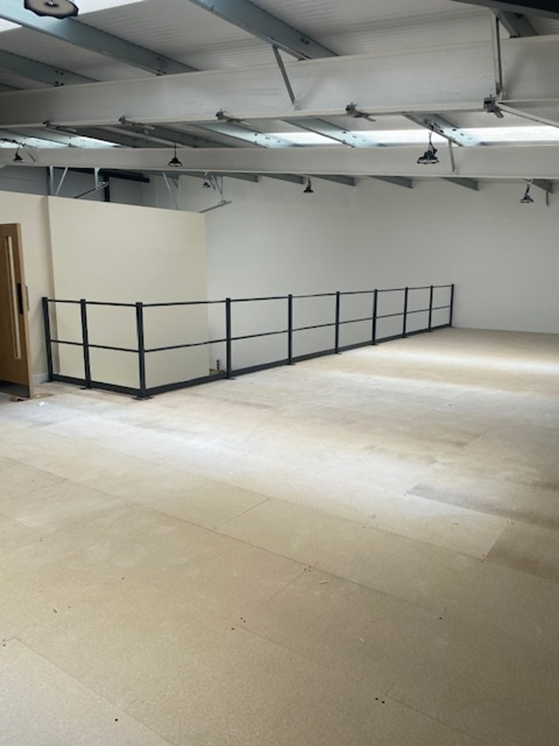
Survey Hire UK

Survey Hire UK moved into a shell of a unit and tasked Storage Concepts to design and install their mezzanine floor, fire rating, office partitioning, lighting, electrics, air conditioning, fresh air, ventilation, carpet & flooring, toilets, showers, plumbing works, kitchen & breakout area.
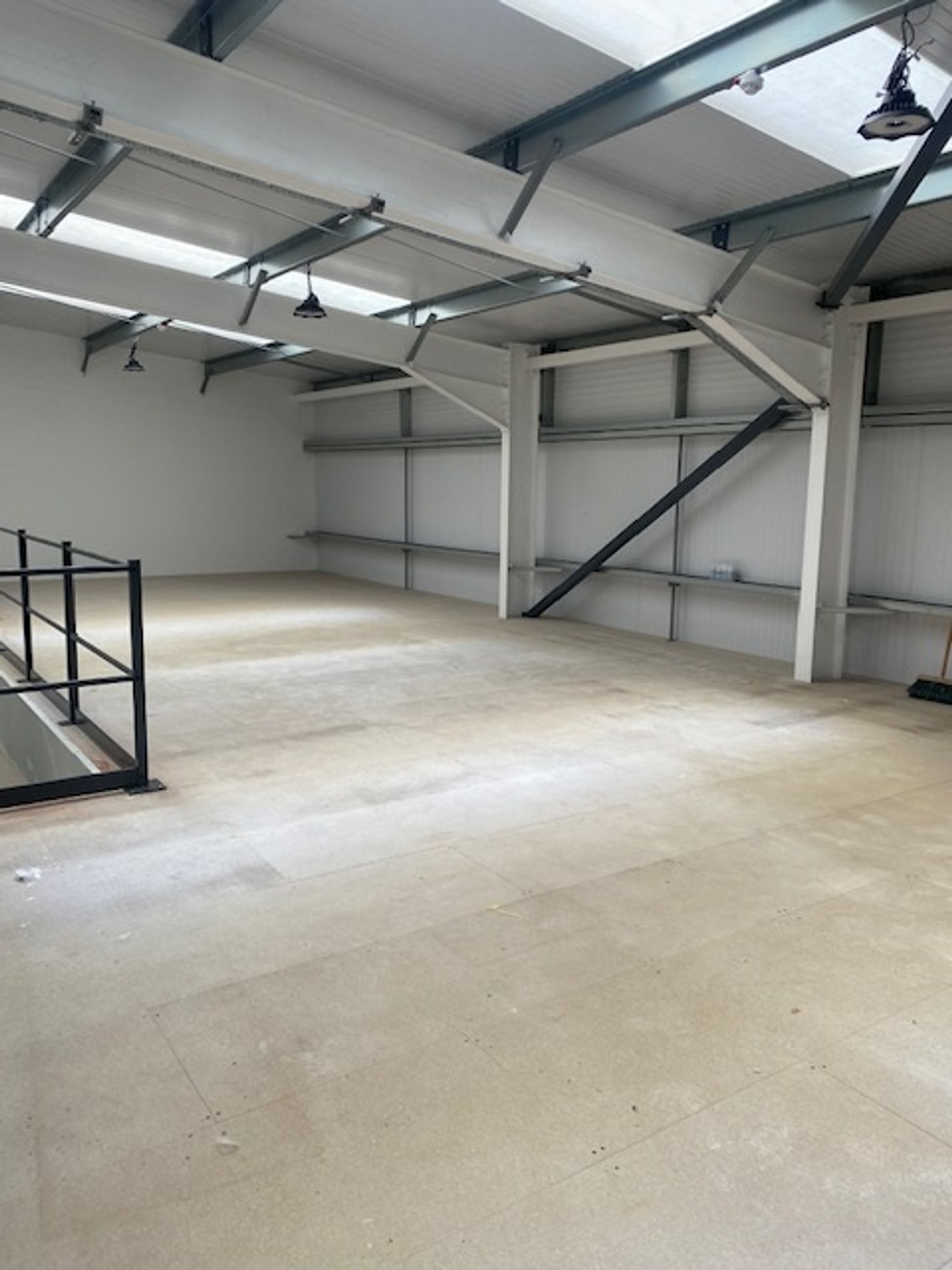
The Challenge
Coming up with a layout working with Survey Hire UK to ensure a smooth operation flow was a challenge and taking time working with the customer to understand their needs and flow, this was achieved. We have an end date provided to us by the client to achieve completion for them to move from their existing premises to their new unit which was achieved.
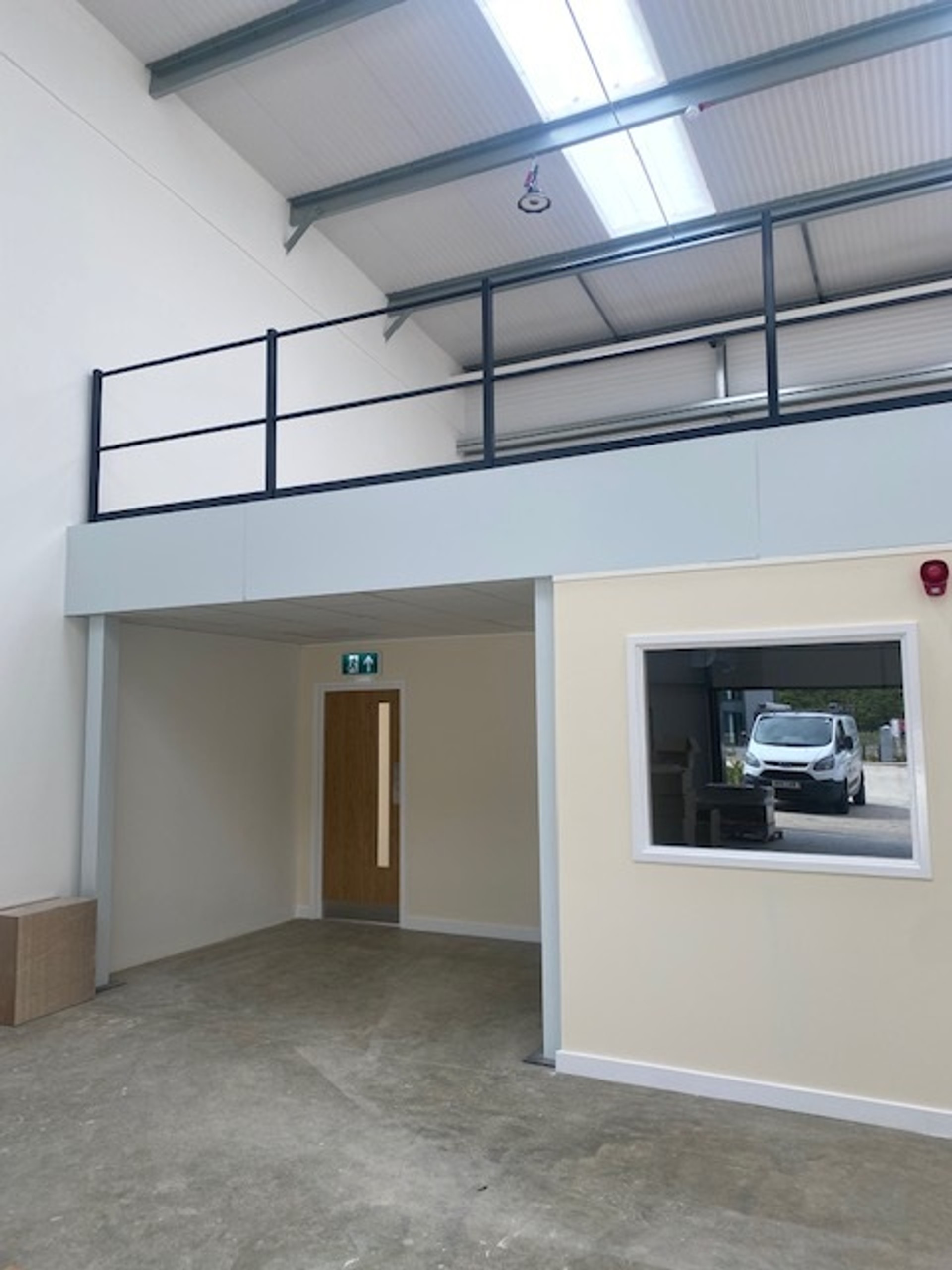
The Solution
The installation of a mezzanine floor allowed utilisation of the ceiling height within the warehouse to design the office space and keep the storage space on the ground floor for ease of access. Once this had been completed, we were unable to work with our various teams of installers to hit the open area and carry out the remaining installation works to achieve the clients end goal move in date.
Survey Hire UK
Case Studies
View all workSurvey Hire UK
Making space work for you
