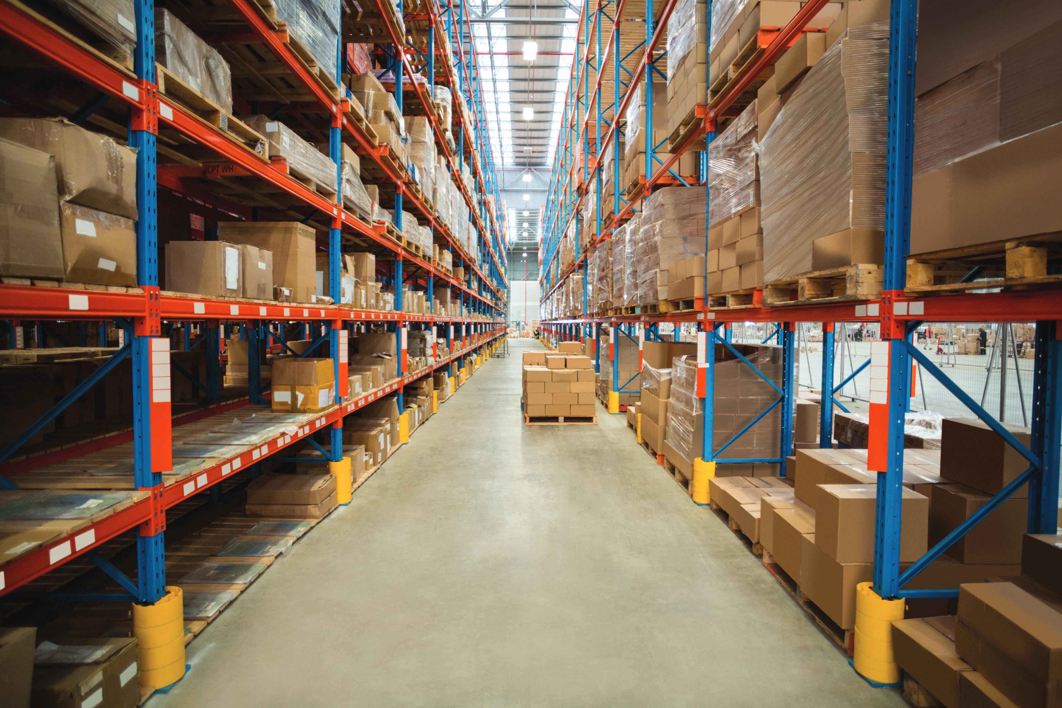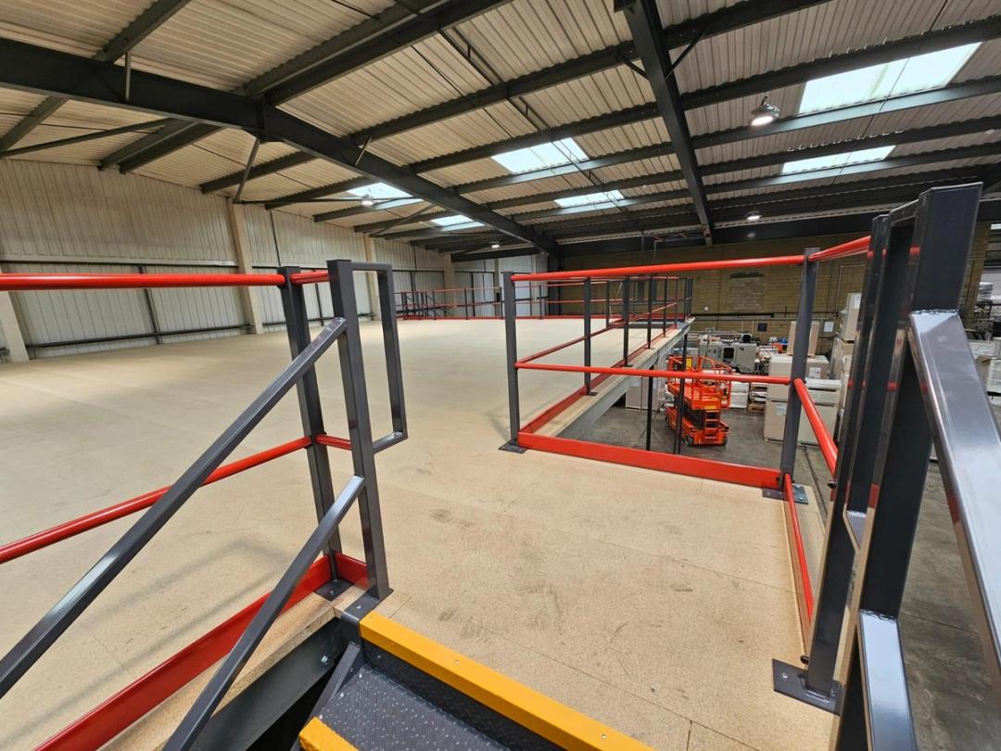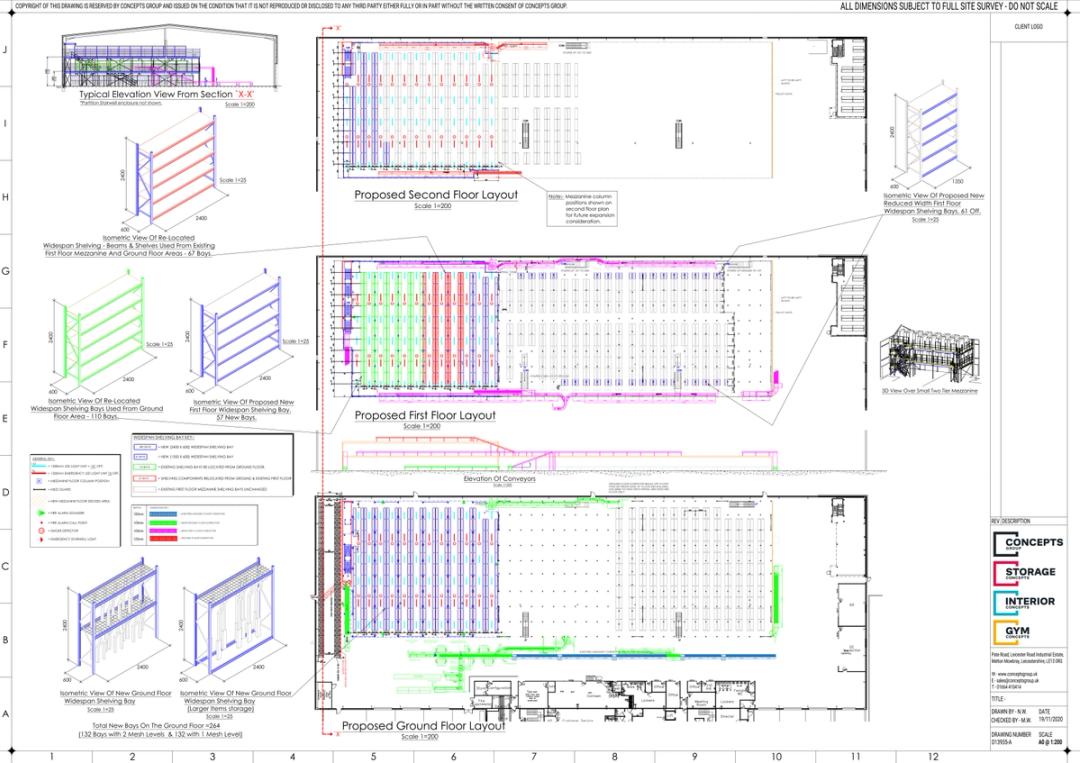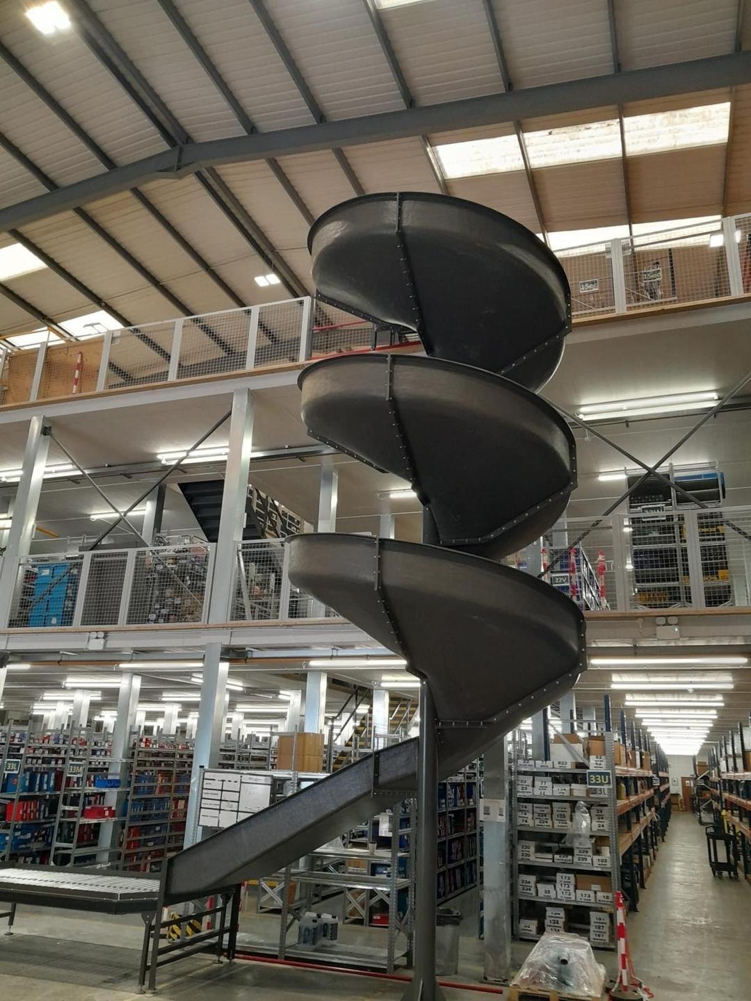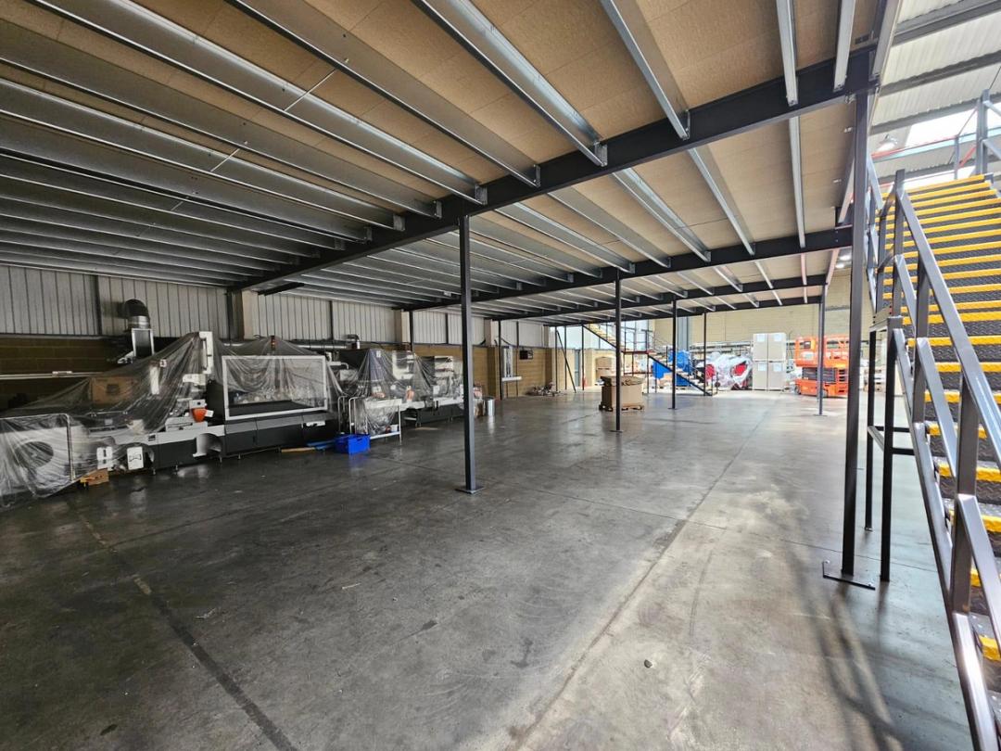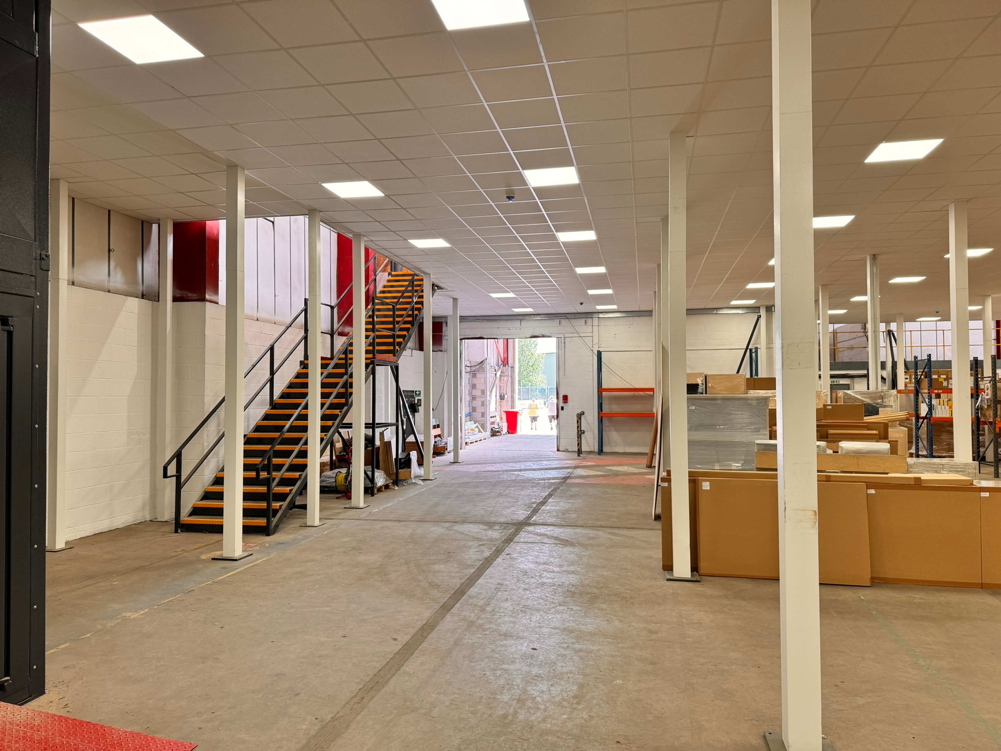
Mezzanine Floor Building Regulations
A mezzanine floor is a strategic way to maximise vertical space and increase usable floor area without relocating. Whether for offices, retail, production, or storage, mezzanines offer flexible and cost-effective expansion. However, because they are considered internal structural additions, they are subject to strict UK building regulations to ensure user safety.
At Storage Concepts, we’ve been designing and installing fully compliant mezzanine floors for over 40 years, successfully delivering projects across a wide range of industries.
What Are Building Regulations and Why Do They Matter?
Mezzanine floor building regulations in the UK are legal requirements that set minimum standards for the design and construction of buildings. They exist to:
- Ensure the safety of users
- Protect the integrity of the existing structure
- Promote energy efficiency
Regulations cover critical areas such as structural strength, load capacity, fire safety, accessibility, ventilation, and insulation.
Responsibility for compliance is shared:
- Building owners/clients must ensure all aspects meet regulatory standards.
- Designers must plan mezzanines in full accordance with Building Regulations, including structural safety, fire escape routes, and accessibility.
- Installers must follow approved plans precisely, using the correct materials and methods.
- Building Control inspects the project to confirm compliance.
Failure to comply can result in fines, invalidated insurance, or even removal of the structure.
Do You Need Planning Permission for a Mezzanine Floor?
In many cases, mezzanine floors under 200m² are classified as permitted development and do not require planning permission. However, exceptions include:
- External façade alterations: Any changes to windows, doors, or cladding may require approval.
- Leasehold restrictions: Tenancy agreements may restrict internal alterations, requiring landlord consent.
- Listed buildings: Internal works may still need Listed Building Consent to protect character and historical significance.
- Change of use: If the mezzanine forms part of a wider project that alters the building’s use (e.g. storage to retail), a Change of Use application must be submitted.
UK Building Regulations That Apply to Mezzanine Floors
Several key parts of the UK Building Regulations apply to mezzanine floors:
Part A – Structural Safety
The mezzanine must have structural stability and not weaken any part of the existing building. It must be designed with capacity for both dead loads (the structure itself) and live loads (people, furniture, machinery, storage). Clients must provide accurate load information to the mezzanine manufacturer to ensure safety.
Part B – Fire Safety
Depending on intended use, mezzanines may need to achieve a 30- or 60-minute fire resistance rating. Fire detection and alarms must usually be extended to cover the new area, and safe escape routes must be maintained. Larger or high-risk mezzanines may also require sprinklers.
Part K – Protection from Falling, Collision & Impact
Staircases must meet strict standards:
- Consistent riser and tread dimensions
- Maximum pitch of 38°
- Minimum tread depth of 250mm
- Minimum width of 1000mm
- Head clearance of 2000mm
Handrails are required at 900–1000mm in height, with guardrails on all open edges (minimum 1100mm high). Toe boards or kick plates may be necessary in industrial settings to prevent objects falling. Flooring and stair surfaces must provide slip resistance.
Part L – Conservation of Fuel and Power
Where mezzanines create enclosed areas (e.g. offices, meeting rooms), insulation, lighting efficiency, and HVAC must comply with energy standards. For open storage-only mezzanines, impact on thermal performance is often minimal.
Part M – Access to and Use of Buildings
If mezzanines are accessed by staff or the public, an inclusive route may be required. This can include ramps or lifts for wheelchair accessibility. While storage-only mezzanines may not need full compliance, usage must be carefully assessed.
Structural Load-Bearing Requirements
A mezzanine is a load-bearing floor designed to support both its own weight and additional loads placed upon it. These include:
- Dead loads: the mezzanine’s own weight
- Live loads: people, furniture, machinery, racking, or palletised goods
Incorrectly assuming load capacity can lead to structural damage or even failure. To avoid this, Building Control and designers use standards such as those from SEMA (Storage Equipment Manufacturers Association) to assess:
- Dead and live loads
- Distribution of loads (uniform vs. point loads)
- Impact of dynamic loads (e.g. forklifts braking or turning)
- Suitability of construction methods and materials
In warehouse settings, mezzanines must be engineered to withstand concentrated pallet loads, racking weight, and equipment use, with allowances for both static and dynamic forces.
Fire Safety Regulations for Mezzanine Floors
Fire safety requirements vary depending on mezzanine size, occupancy, and use:
- Exemptions: Storage-only mezzanines under 200m² may not require sprinklers.
- 200–400m²: Fire protection is assessed case by case.
- Over 400m² or >50% of room area: A full 60-minute fire resistance rating is usually required.
Fire Rating of Materials
The mezzanine’s decking, beams, columns, ceilings, and partitions must typically achieve a minimum 60-minute fire resistance rating, using fire-rated steel, plasterboard, or compartmentation systems.
Detection, Alarms & Sprinklers
Where full fire rating applies, smoke and heat detection and sprinkler systems must be extended to cover the mezzanine.
Fire Escapes & Compartmentalisation
Protected escape routes must be provided, with signage and emergency lighting. Maximum travel distances are set by Approved Document B. In enclosed mezzanine rooms, fire-rated partitions help contain fire and smoke.
Safe Access and Means of Escape
Safe access and evacuation routes are a central part of mezzanine compliance:
- Staircases: Risers and goings must be consistent, with no more than 16 risers before a landing. Handrails at 900–1000mm are required, with head clearance of at least 2000mm.
- Accessibility: If staff or the public use the mezzanine, Part M may require a lift or platform lift for inclusive access.
- Guardrails & fall prevention: Guardrails must be at least 1100mm, with gaps under 100mm. In industrial areas, toe boards (100–150mm) should be installed, and loading edges must use pallet gates or safety barriers.
- Flooring: Surfaces must be non-slip, firm, and suitable for mobility aids. Contrasting stair nosings improve visibility for users with visual impairments.
Height and Clearance Regulations
Minimum Headroom
The legal minimum headroom for occupied spaces is 2.0m, but 2.3–2.4m is preferable for comfort and usability.
Clearance Above and Below
Both levels must have adequate clearance for occupancy, equipment, and operations such as forklift movement or shelving height.
Mechanical, HVAC & Lighting
Mezzanines can disrupt airflow and lighting, so systems may need adapting. This includes extra ventilation, supplementary lighting, emergency lighting, and safe routing for electrical services.
Planning for Future Adaptability
Future-proofing design — for example, building with extra load capacity or headroom — allows easier conversion to office or retail space later. However, this may mean Building Control enforces stricter standards from the outset.
Expert Mezzanine Design with Storage Concepts
Navigating mezzanine floor building regulations in the UK can feel complex, but with the right partner, compliance is straightforward. At Storage Concepts, we design and install mezzanine floors that are not only safe and efficient but also fully compliant with UK regulations.
Learn more about our mezzanine floor solutions.
Arrange a consultation
Contact us today to arrange a free, no obligation consultation.
Book a consultation