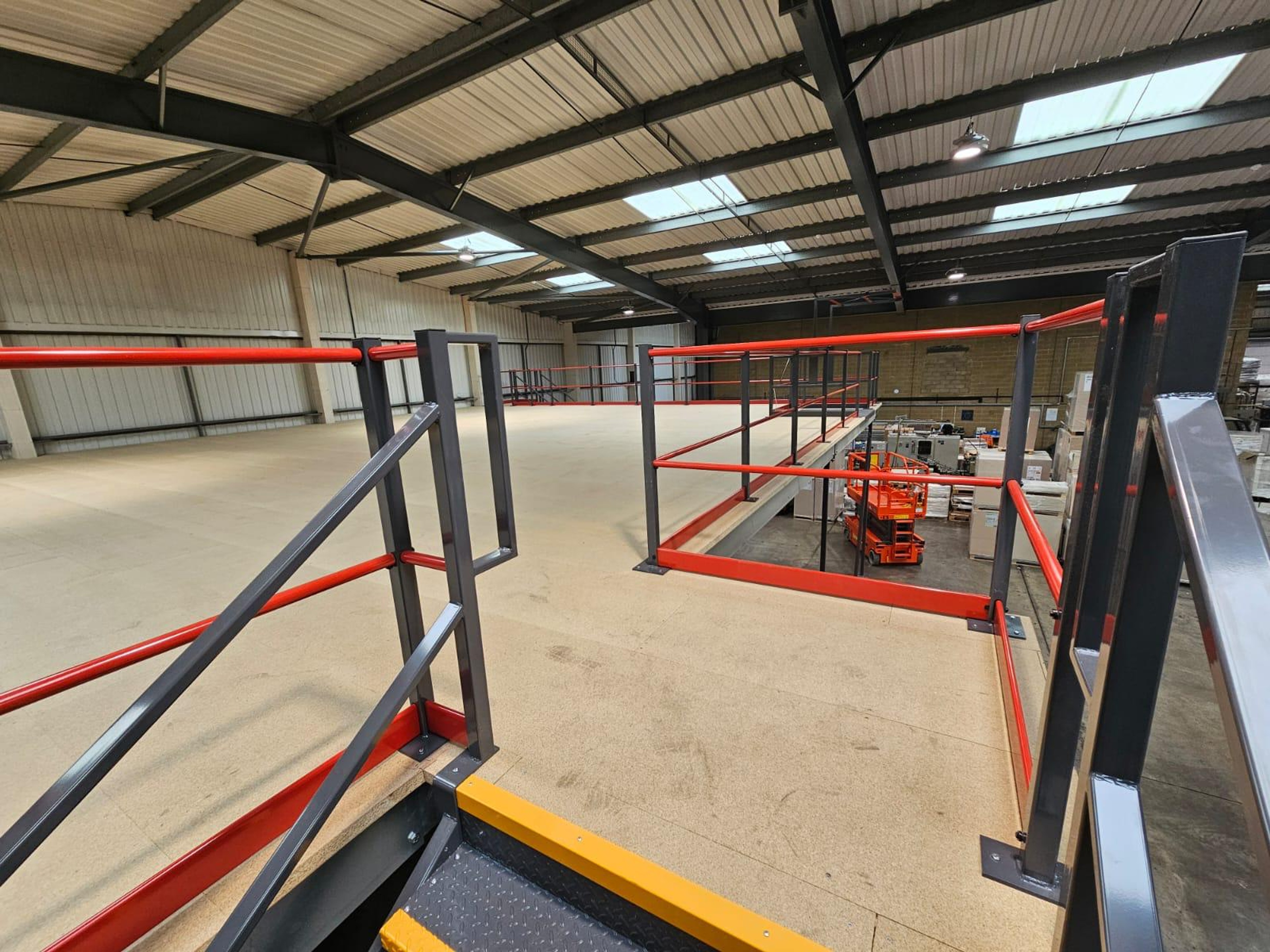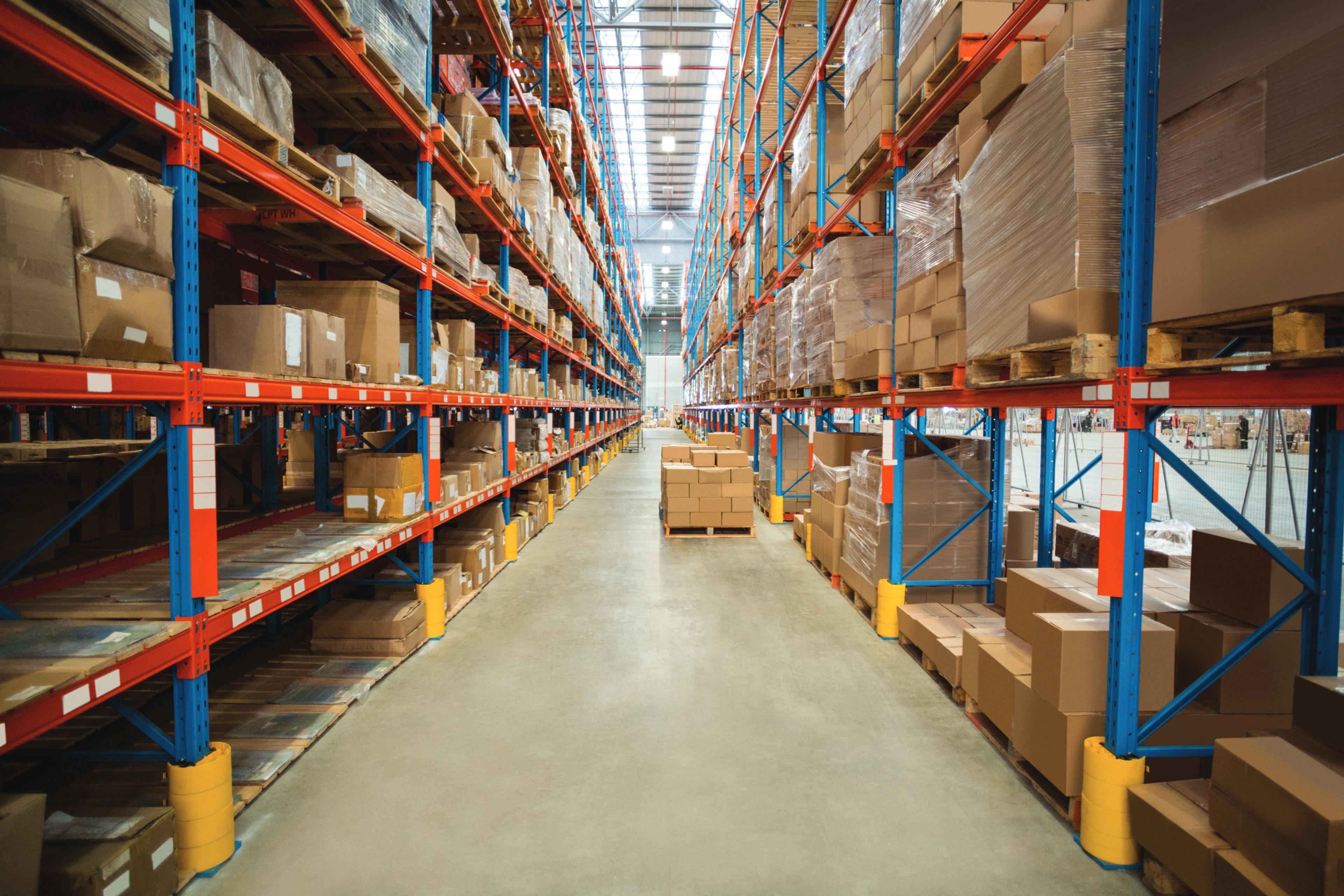
How much does a mezzanine floor cost?
Thinking about adding extra space to your warehouse, office, or retail unit? A mezzanine floor can be a smart and cost-effective way to expand without relocating – but how much does it actually cost? In this guide, we break down the key factors that affect mezzanine floor pricing in the UK and what you should expect from start to finish.
What’s the average mezzanine floor cost in the UK?
The cost of a mezzanine floor in the UK can vary depending on its size, use, and specification.
Below is a handy pricing matrix showing our pricing to install Mezzanine Flooring. We think you’ll agree that our costs are incredibly competitive:
| Length / Width | 5m | 10m | 15m | 20m |
|---|---|---|---|---|
| 5m | £8,280 | £9,640 | £10,800 | £14,160 |
| 10m | £9,640 | £13,920 | £18,840 | £21,960 |
| 15m | £10,800 | £18,840 | £25,560 | £31,320 |
| 20m | £14,160 | £21,960 | £31,320 | £40,680 |
The above details are based on a budget prices for a storage mezzanine floor. These prices are a guide but of course every job is unique. Our design & installation service includes free site surveys, feasibility studies, detailed proposals and drawings, we will also provide a detailed quotation prior to any work being completed.
What affects the cost of a mezzanine floor?
Mezzanine floor pricing is all subject to varying factors which are designed to your unique requirements. Size and length of floor, layout, column grid, finished floor height, ancillaries such as staircases and handrails.
There’s no one-size-fits-all price, because the final cost depends on several key factors:
1. Size and Height
Larger floors generally cost more in total but less per square metre. Mezzanines in taller buildings might need additional steel supports or safety railings.
2. Intended Use and Load Capacity
Is your mezzanine for storage, office space, or production? Heavier load requirements mean a stronger structure – and a higher price.
3. Complexity of Design
Simple layouts cost less. Mezzanines with curves, multi-levels, or custom designs require more engineering and materials.
4. Access and Safety Features
Staircases, pallet gates, lifts, and handrails are all essential – but they add to the overall cost.
5. Finish and Flooring Options
From basic warehouse chipboard to office-grade finishes or anti-slip coatings, your choice of flooring influences the final quote.
6. Fire Protection and Building Regulations
Some mezzanine projects need fire-rated ceilings or sprinkler systems – particularly for office or retail use. This is essential for compliance but will raise the cost.
Are There Any Hidden Costs?
Sometimes there can be additional costs you may not have prepared for. Be sure to account for:
- Building regulation approval
- Planning permission (for larger or permanent builds)
- Electrical and lighting changes
- HVAC adjustments for enclosed spaces or offices
How to get a realistic quote for your mezzanine floor
Every space is different – which is why a site survey is so important. A professional mezzanine supplier will:
- Measure your space
- Understand your needs
- Provide a bespoke quote
- Ensure all health, safety, and building regulation standards are met
Get a quote for your mezzanine floor
Please also look at our gallery images below and our mezzanine floor case studies where you can see that not only are we your best option on costs, we have 40 years experience delivering a great quality service for a wide variety of mezzanine floors in industrial, warehouse, factory, office, retail and showroom environments.
Looking to install a mezzanine floor in your warehouse or commercial space? We can help. Contact us for a free site visit and bespoke quote – tailored to your needs and budget.
Arrange a consultation
Contact us today to arrange a free, no obligation consultation.
Book a consultation
