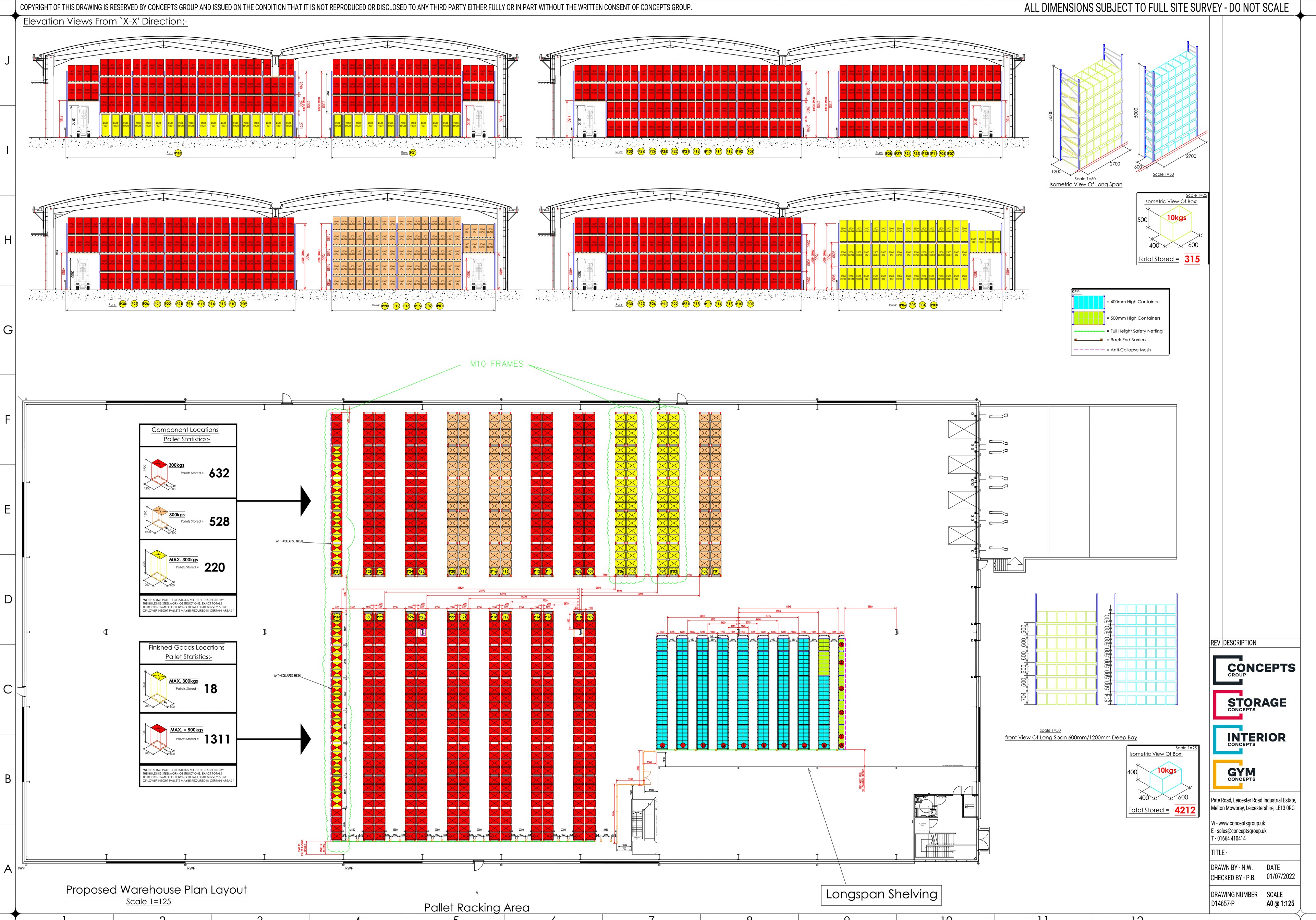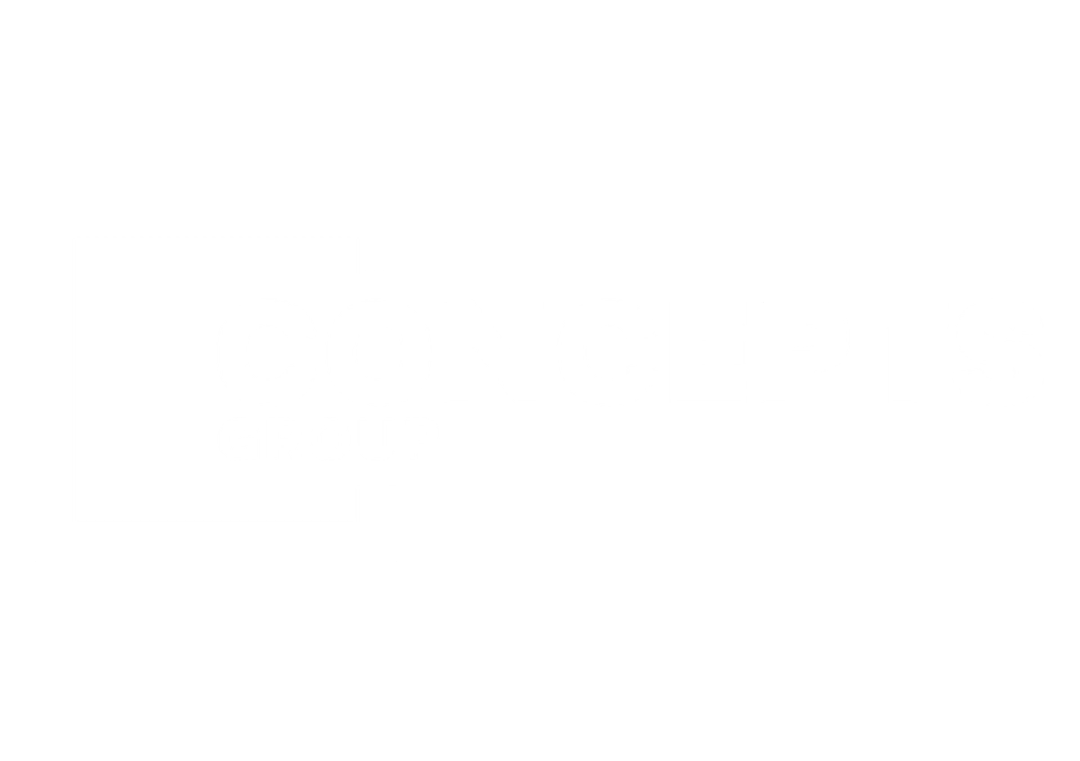
CAD Design
Storage Concepts work with an AutoCAD system to produce our high quality, detailed and scaled drawings to our clients to provide them all details of the works we will be carrying out as part of our design package.
We have recently invested in a 3DS Max system as part of our ever growing commitment to producing the most up to date and detailed drawings which allow us to produce high quality 3D renders of our drawing proposals to provide our clients to help them visualise the works we are quoting for and will carry out.
Arrange a consultation
Contact us today to arrange a free, no obligation consultation.
Book a consultation

