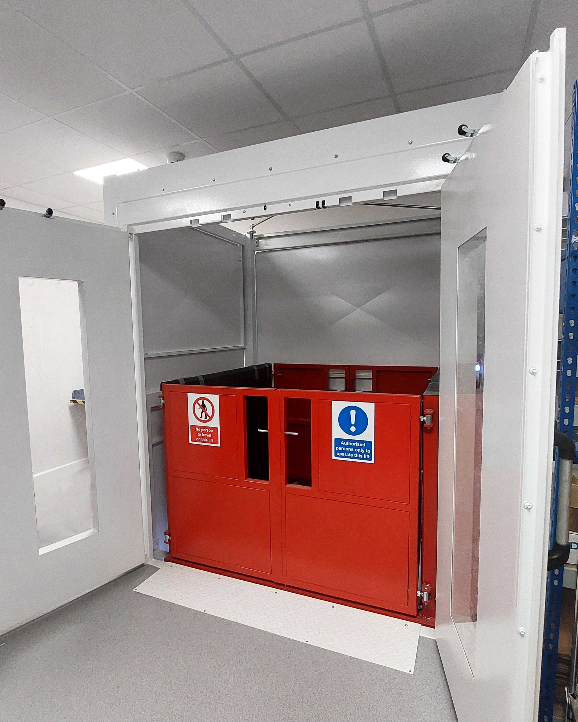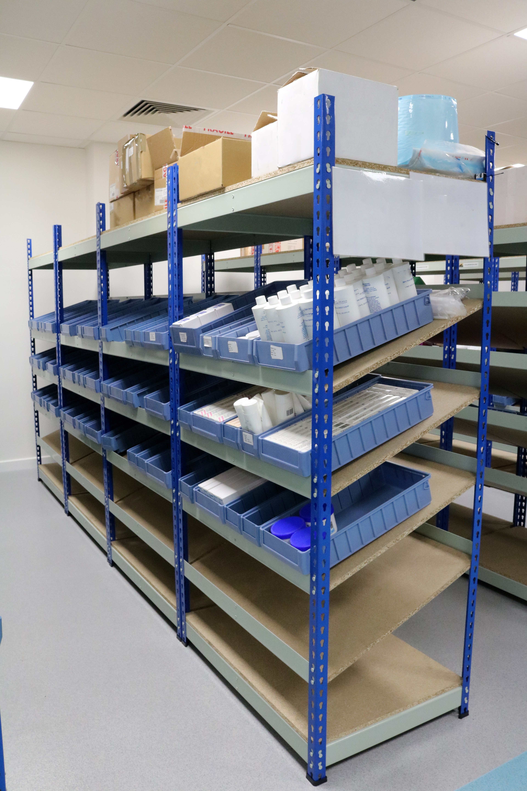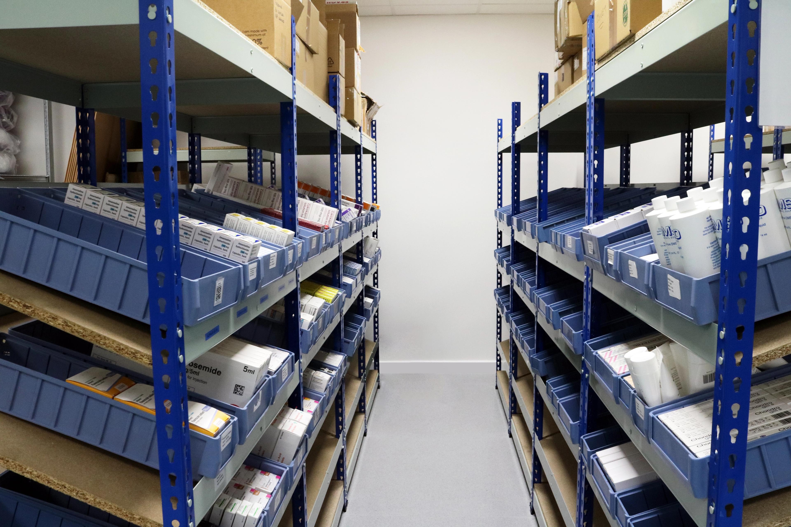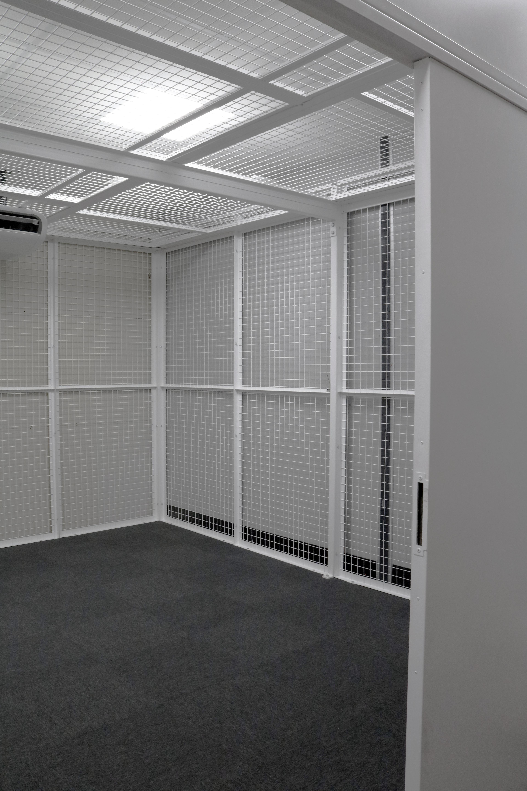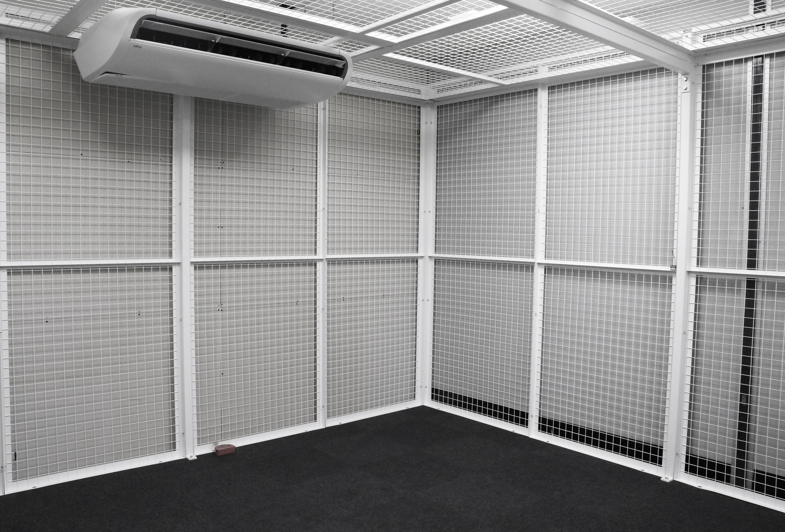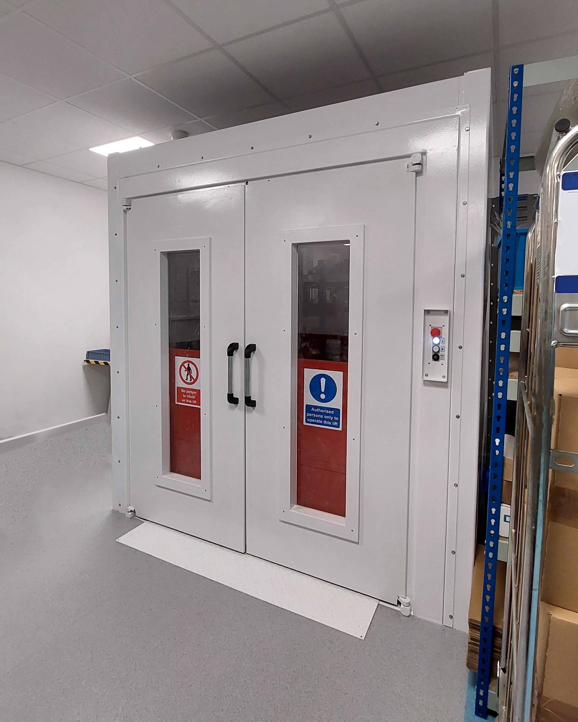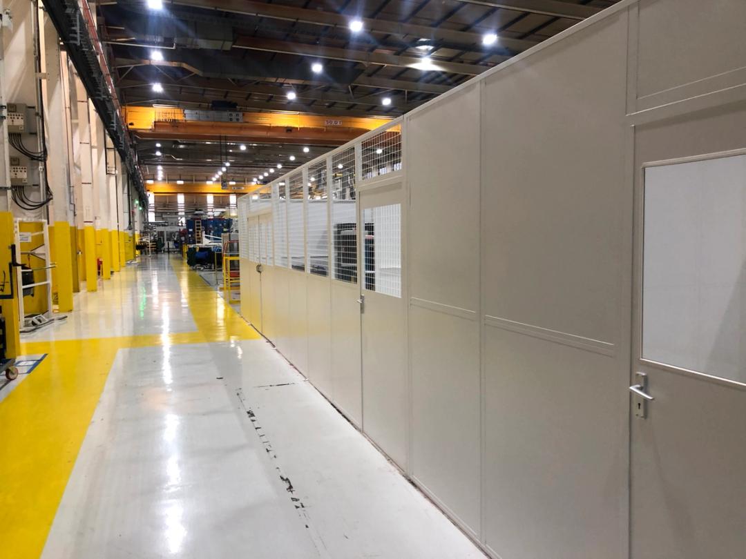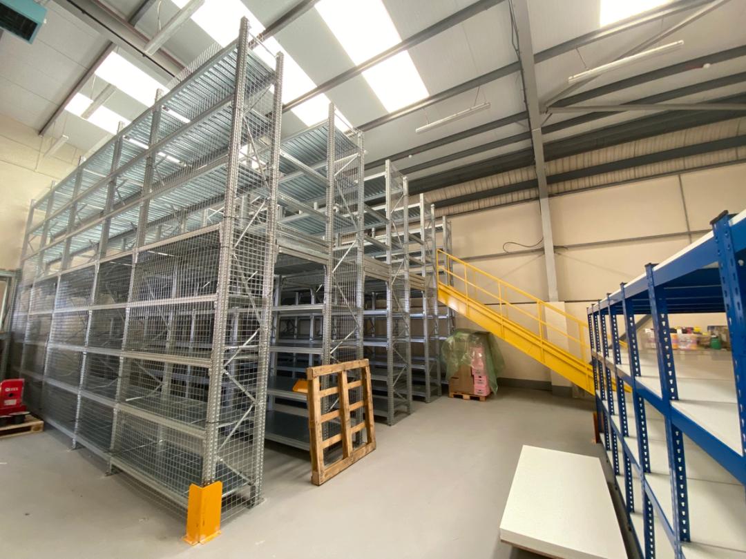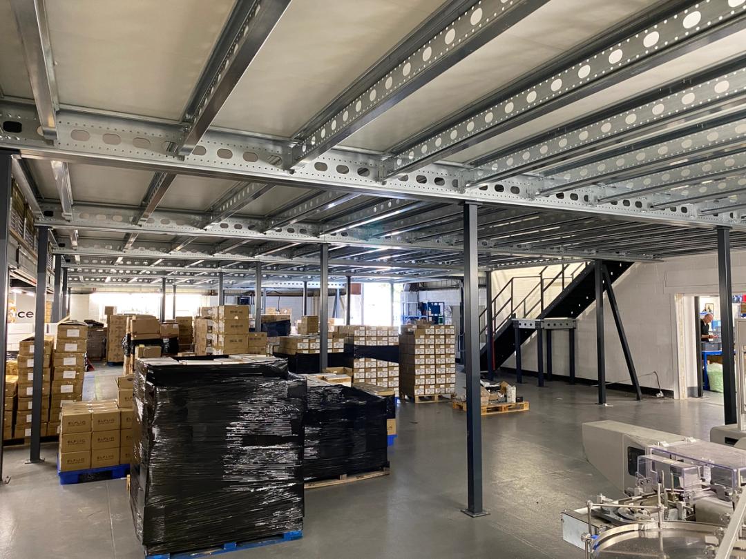
Controlled Drugs Area

Following the successful completion of a veterinary fit-out, Storage Concepts were commissioned to design and install a new controlled drugs area on the existing mezzanine level. As part of the preparation for the pharmacy area, the existing mezzanine was fully fire-rated, including a suspended ceiling, column casings, fascia, and the installation of a new 60-minute fire-rated double door.
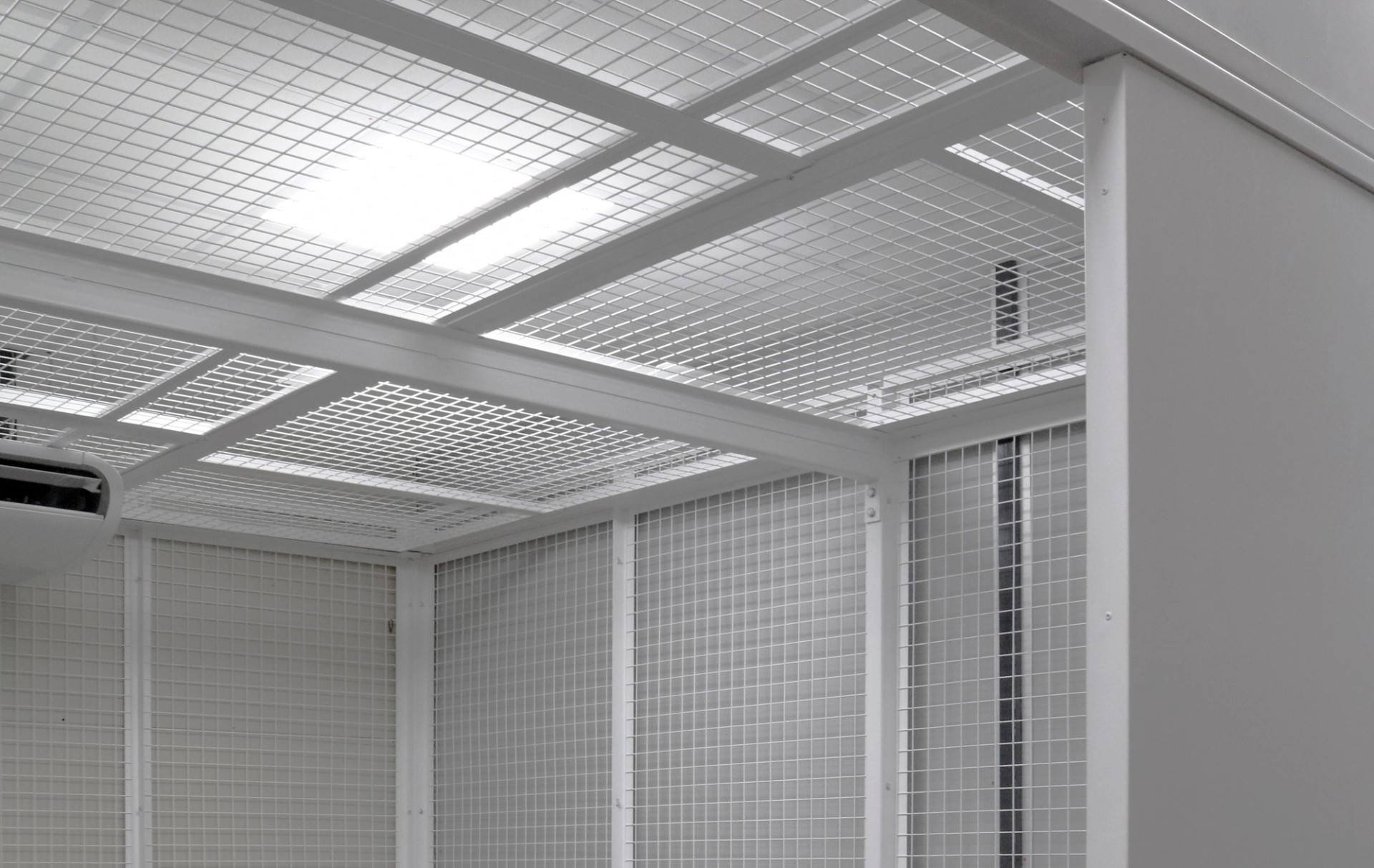
The Challenge
It was imperative to the client that all works be carried out with minimal disruption to their daily operations, ensuring no distress was caused to their own clients. To comply with building regulations and safely support the anticipated load, the existing mezzanine floor required structural reinforcement from beneath. Additionally, the installation of a new goods lift necessitated structural modifications to the exterior of the building and changes to an existing WC. As certain stored stock cannot be exposed to temperatures outside a specified range, careful consideration was given to the installation insulation throughout the space.
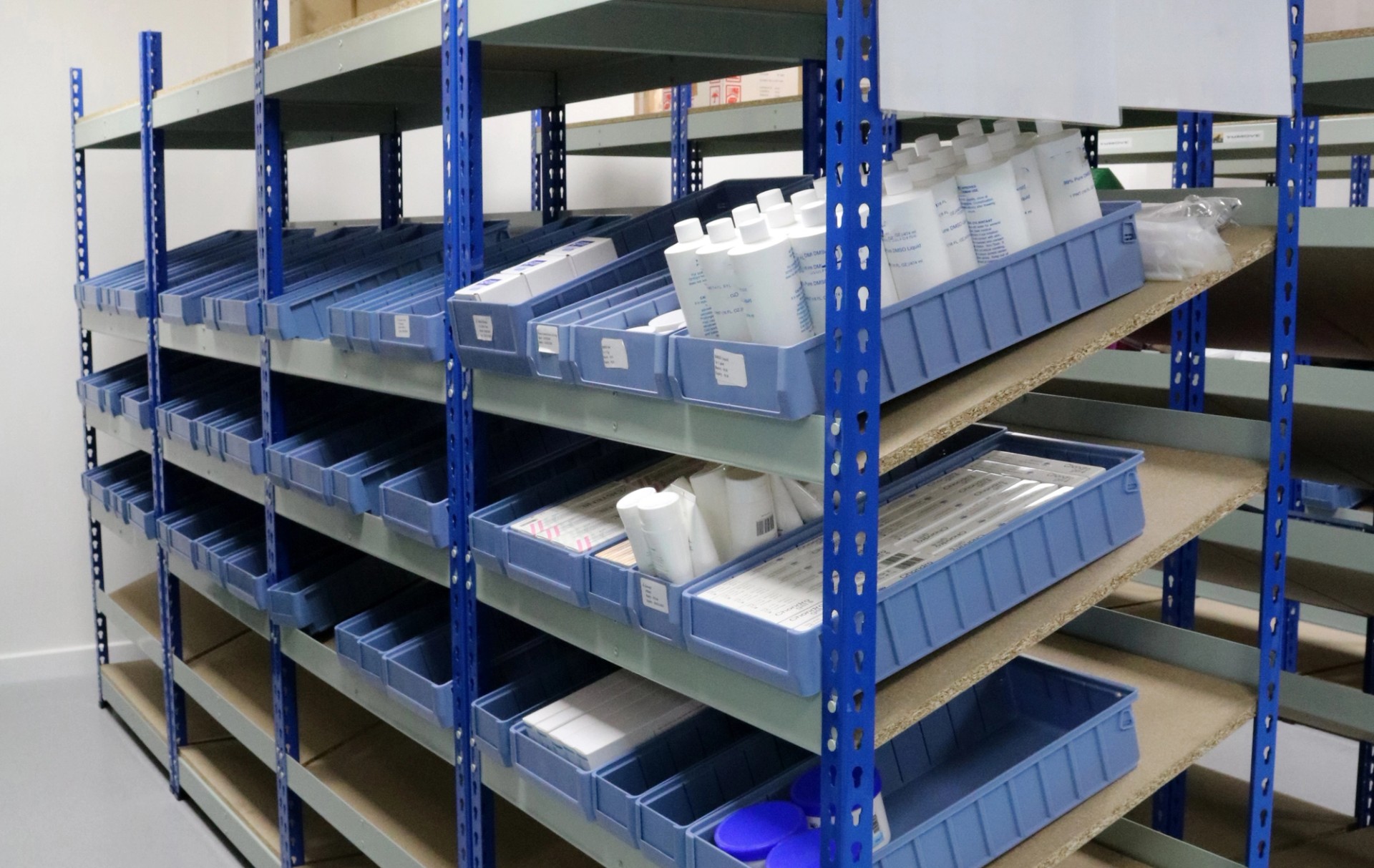
The Solution
Clear access was provided for the installation of the goods lift, which connected the ground floor to the first floor of the mezzanine. To create a fully enclosed, fire-rated mezzanine area, selected sections and staircases were carefully removed and infilled. Jumbo stud partitions were constructed along the exterior walls to improve both soundproofing and thermal insulation. Small parts storage solutions were installed to accommodate a variety of stock types. Additionally, different coloured non-slip vinyl flooring was laid to clearly differentiate between storage zones and designated walkways, improving safety and organisation.
Controlled Drugs Area
Control Drugs Area
Making space work for you
