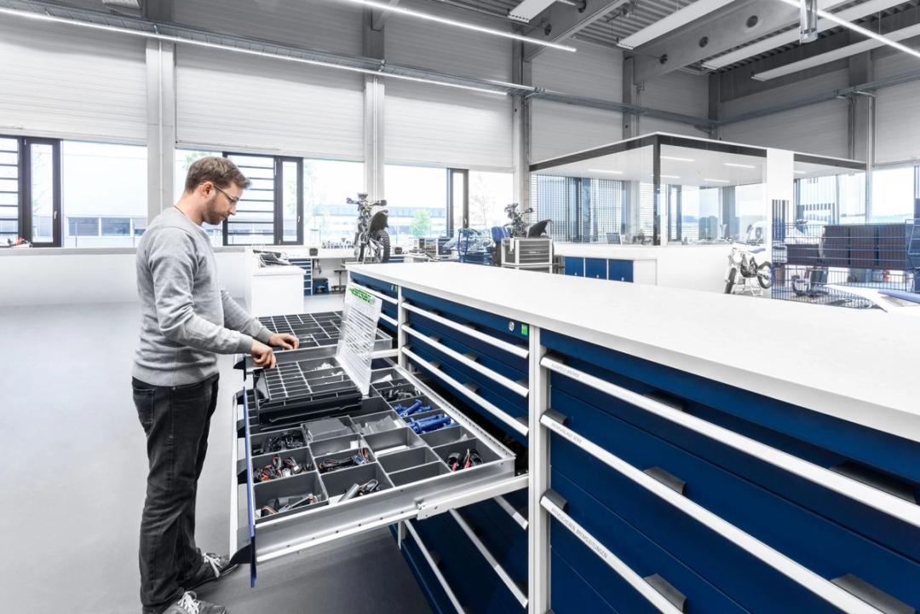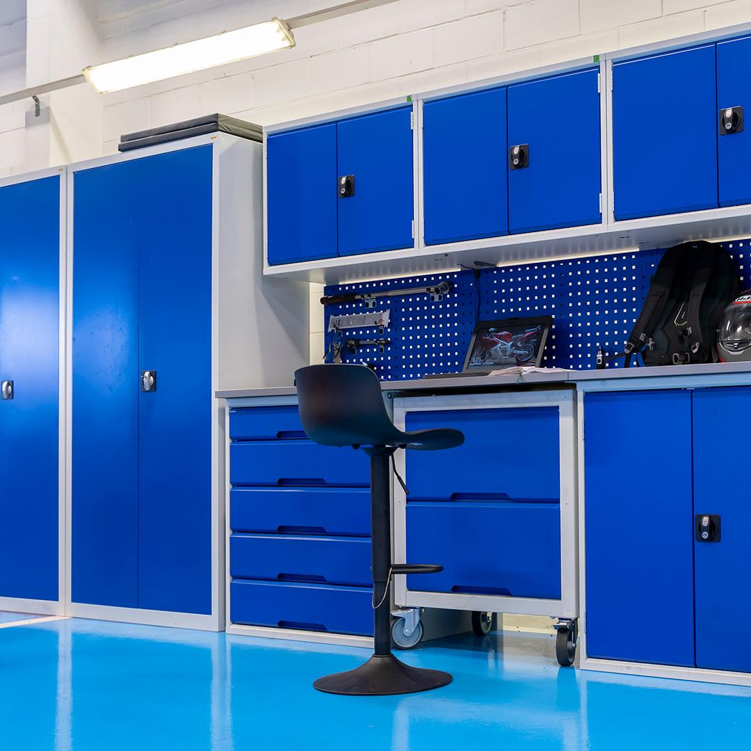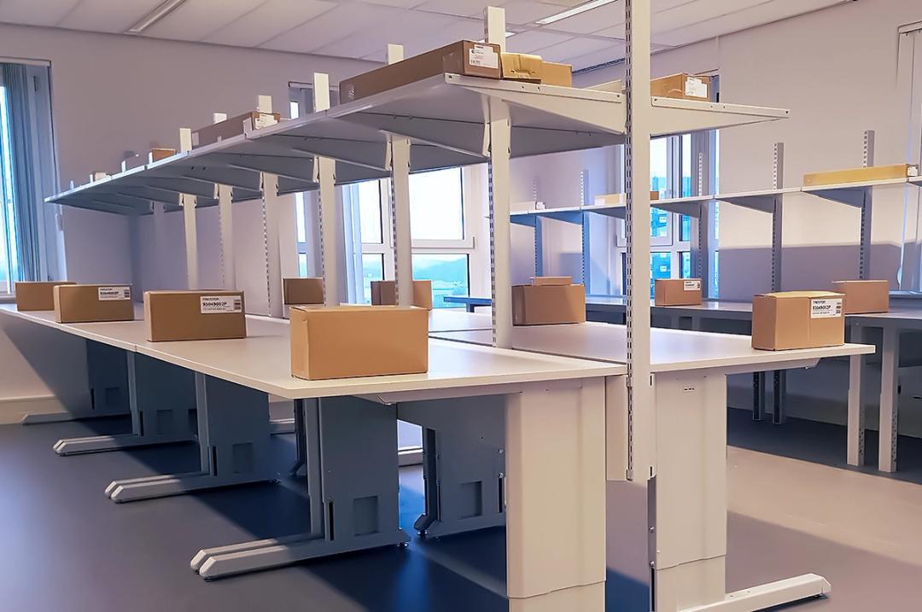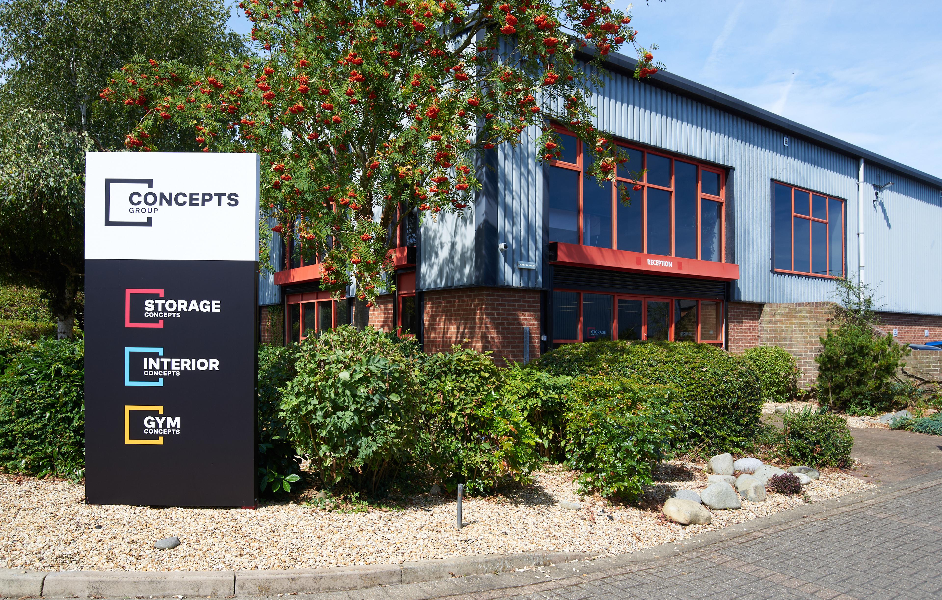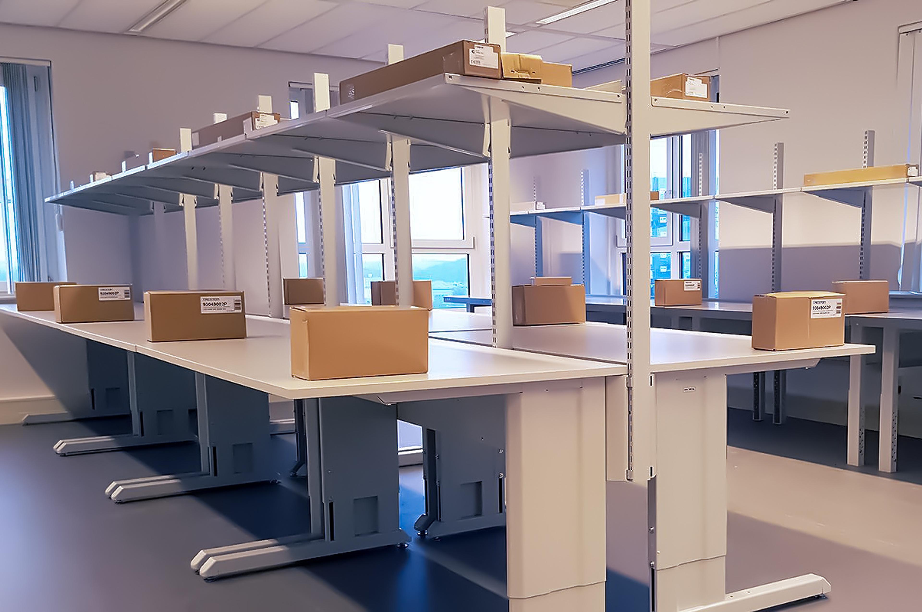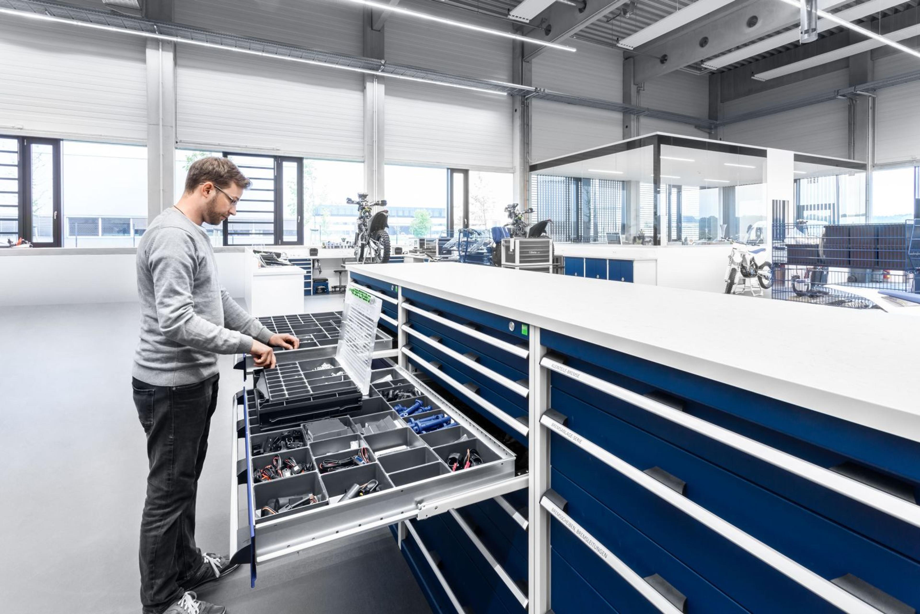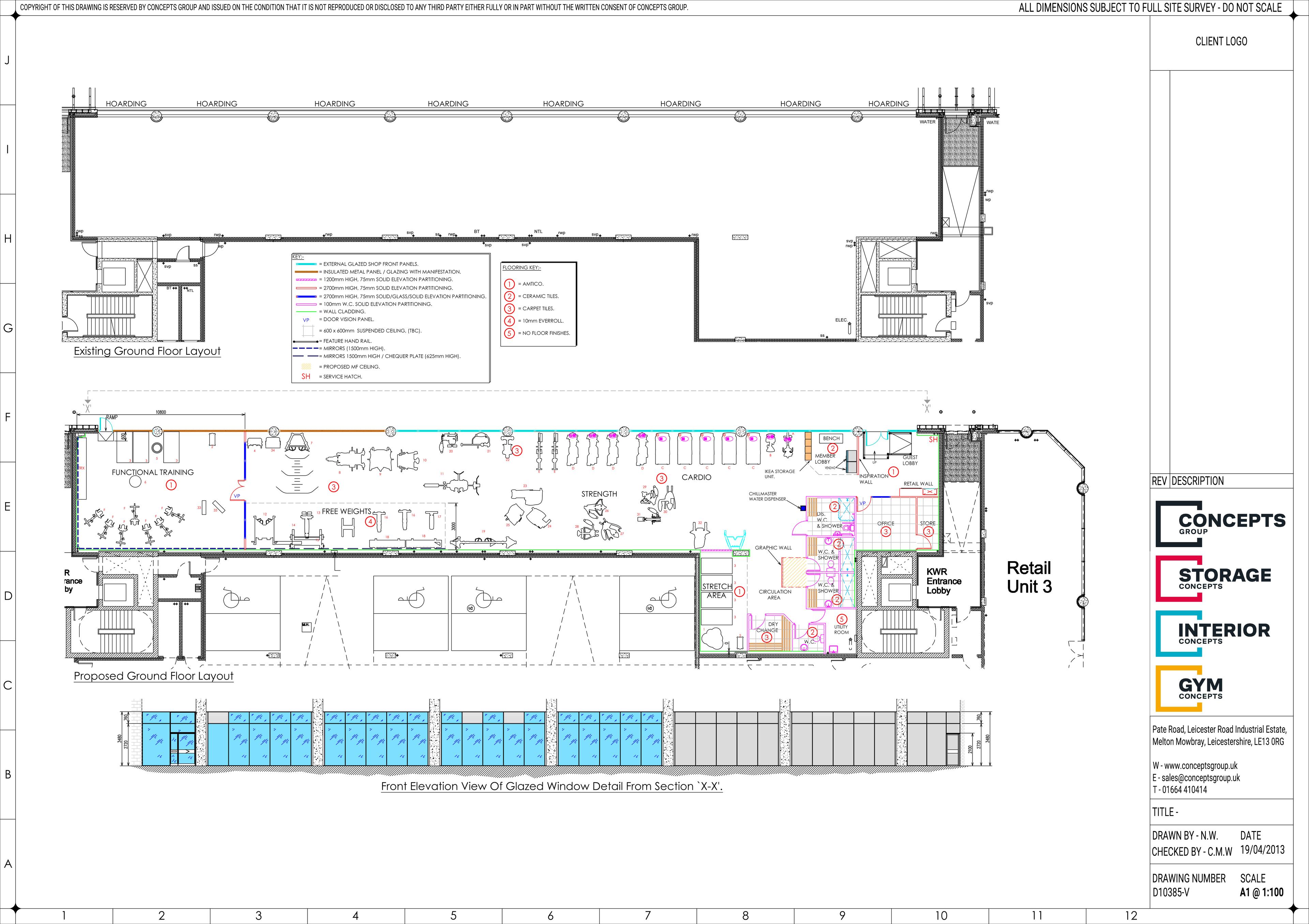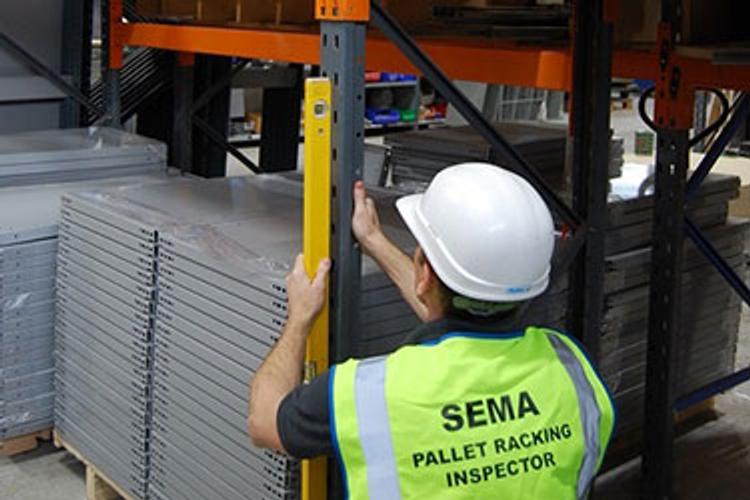Industrial Workstations
Tailored workstations that support productivity, safety, and smarter use of space.
An industrial workstation isn’t just a bench - it’s the foundation of an efficient workflow. Whether you’re in manufacturing, engineering, assembly, or woodworking, we design and install workstations that are built around your specific tools, tasks, and layout requirements.
From heavy-duty welded benches to integrated storage and ergonomic layouts, every system is created to improve output, reduce clutter, and protect your team. With over 40 years of experience in warehouse and production fit-outs, we know how to make your space work harder—without the need to relocate or expand.
Looking to integrate your workstation with existing shelving, racking, or a mezzanine floor? We’ve got the expertise to create a seamless, high-performance environment from top to bottom.
Designed for safety and productivity
Workstations tailored to your tasks, tools, and daily flow.
We build systems that support productivity and reduce risk.
Features include heavy-duty frames, ergonomic layouts, built-in storage, and custom sizing.
Ideal for keeping workflows clean, safe, and efficient.
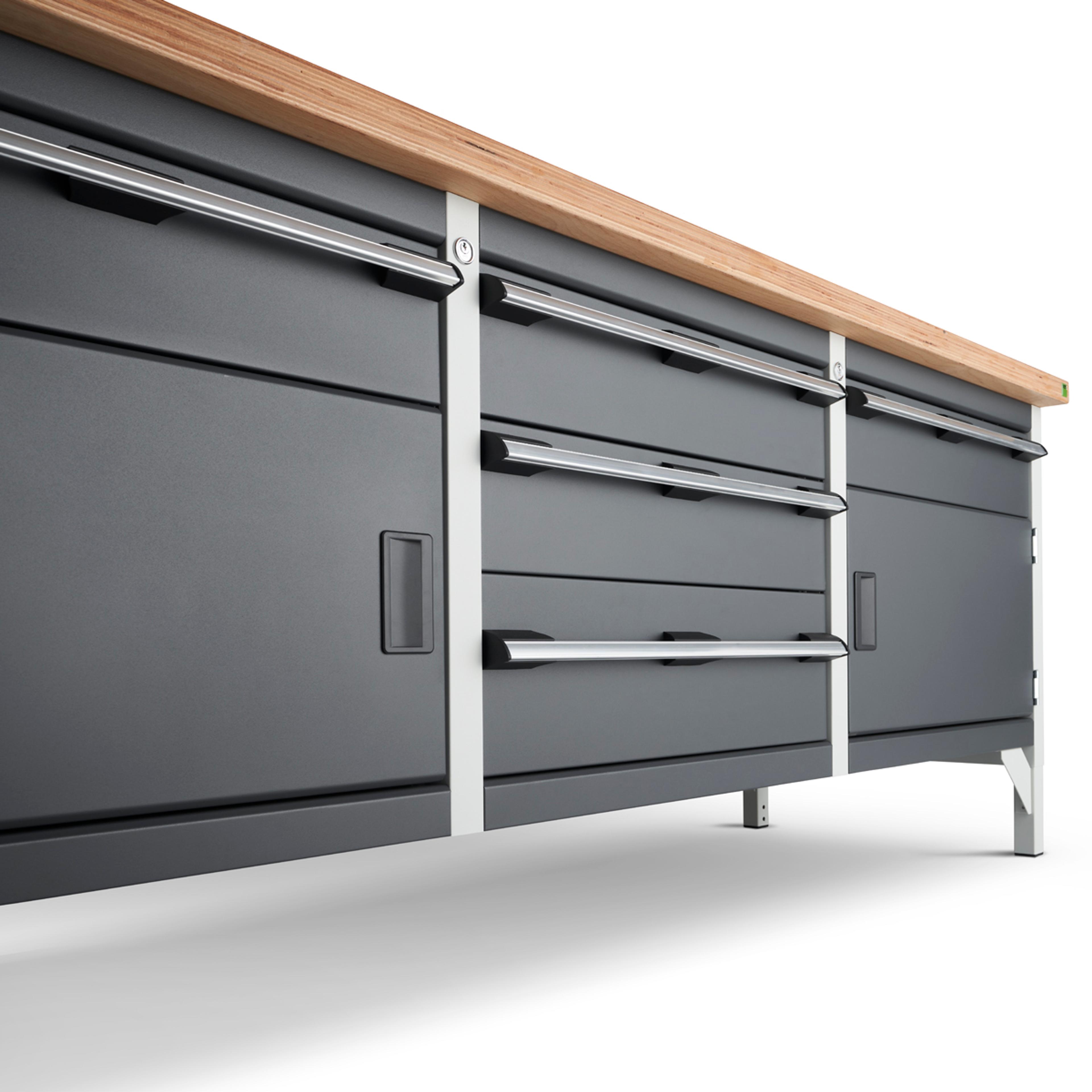
Designed for safety and productivity
Workstations tailored to your tasks, tools, and daily flow.
We build systems that support productivity and reduce risk.
Features include heavy-duty frames, ergonomic layouts, built-in storage, and custom sizing.
Ideal for keeping workflows clean, safe, and efficient.


40 years' experience

National Install

Platinum awarded customer service

ISO 9001 accreditation
Our Process
Here's what you can expect our process to look like:
