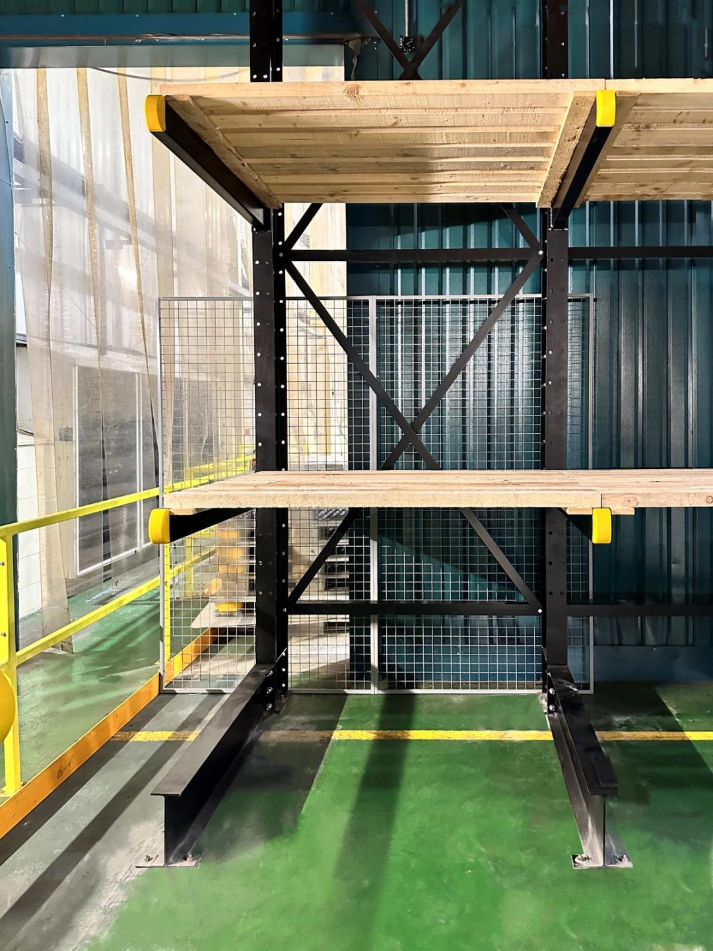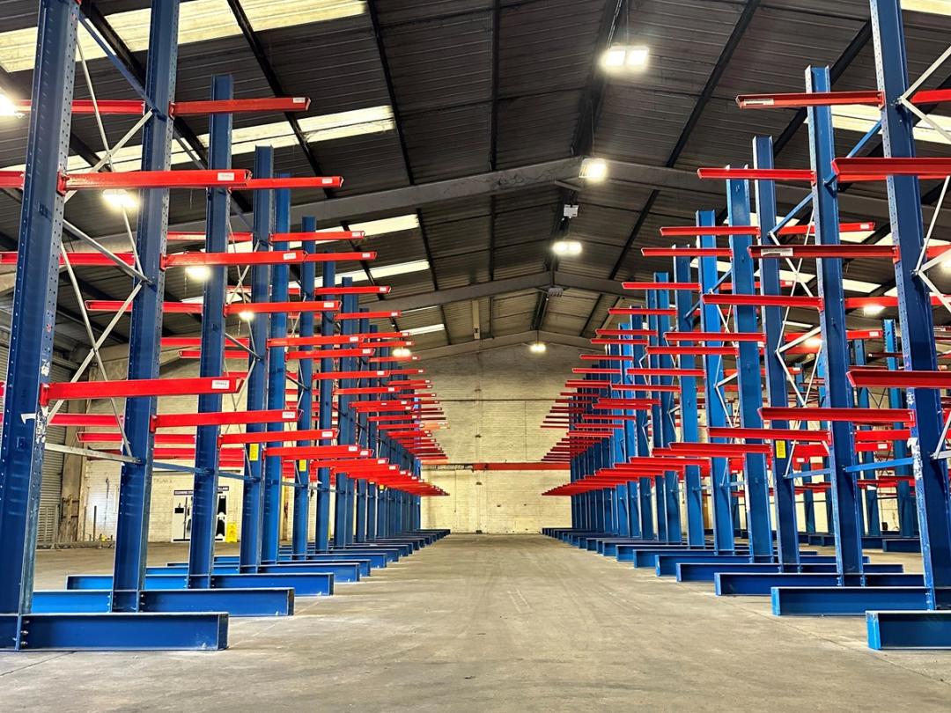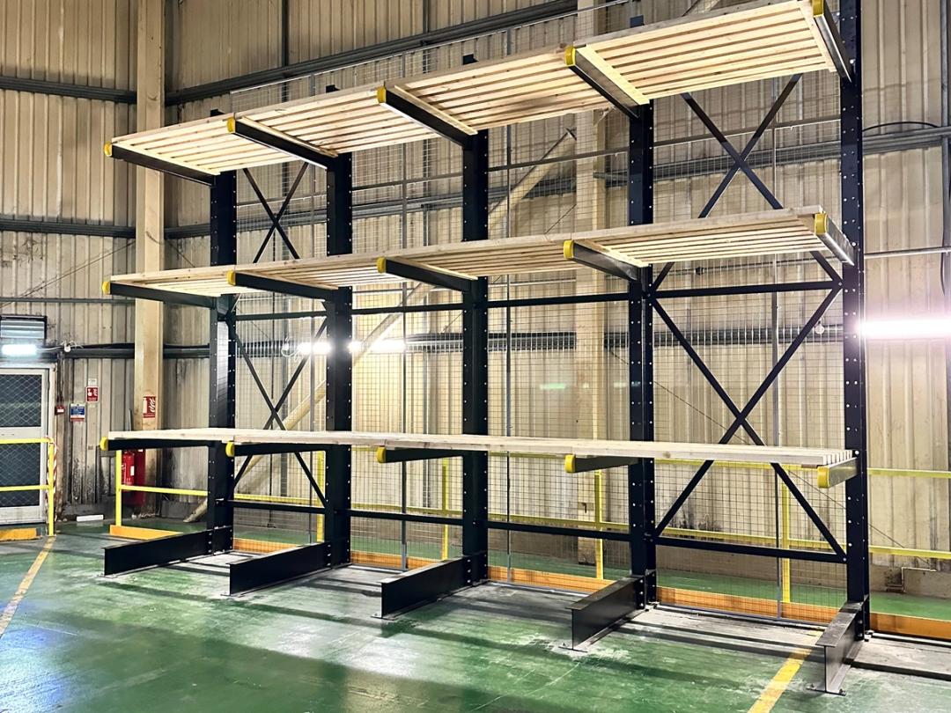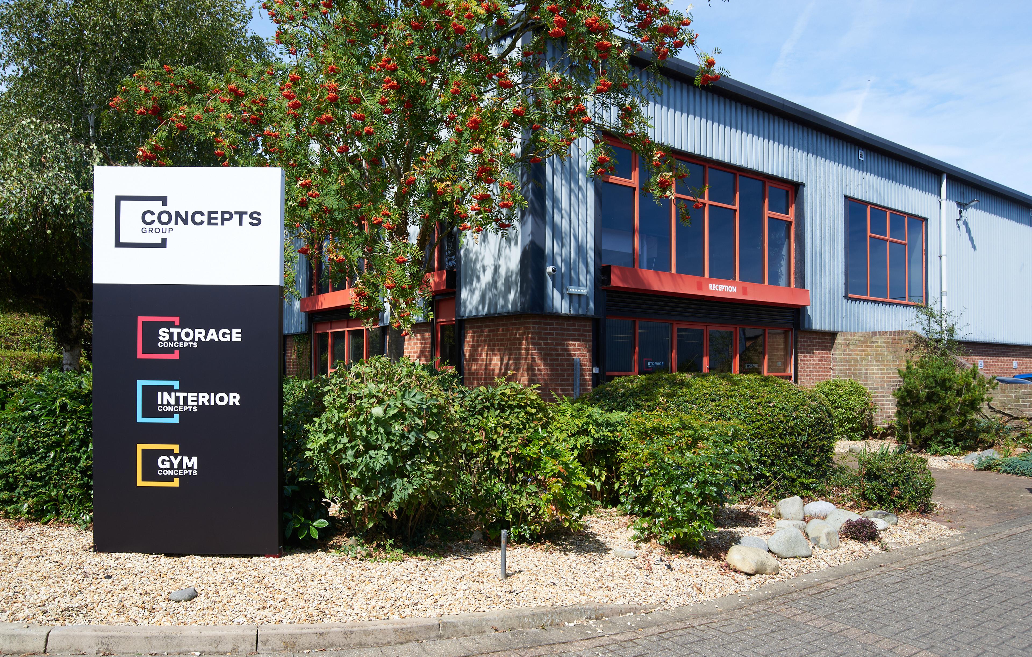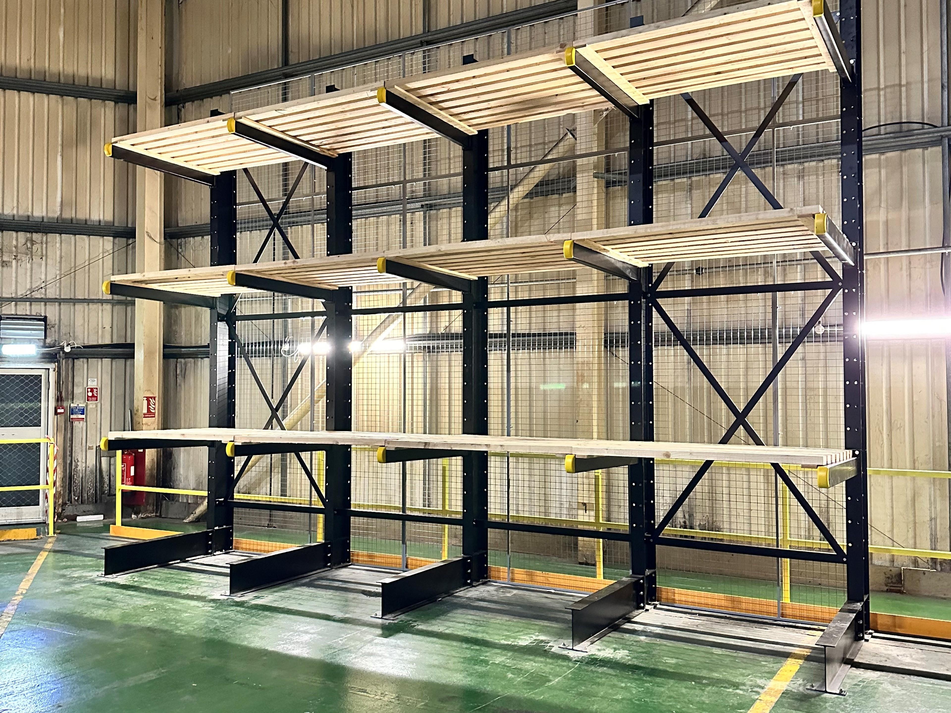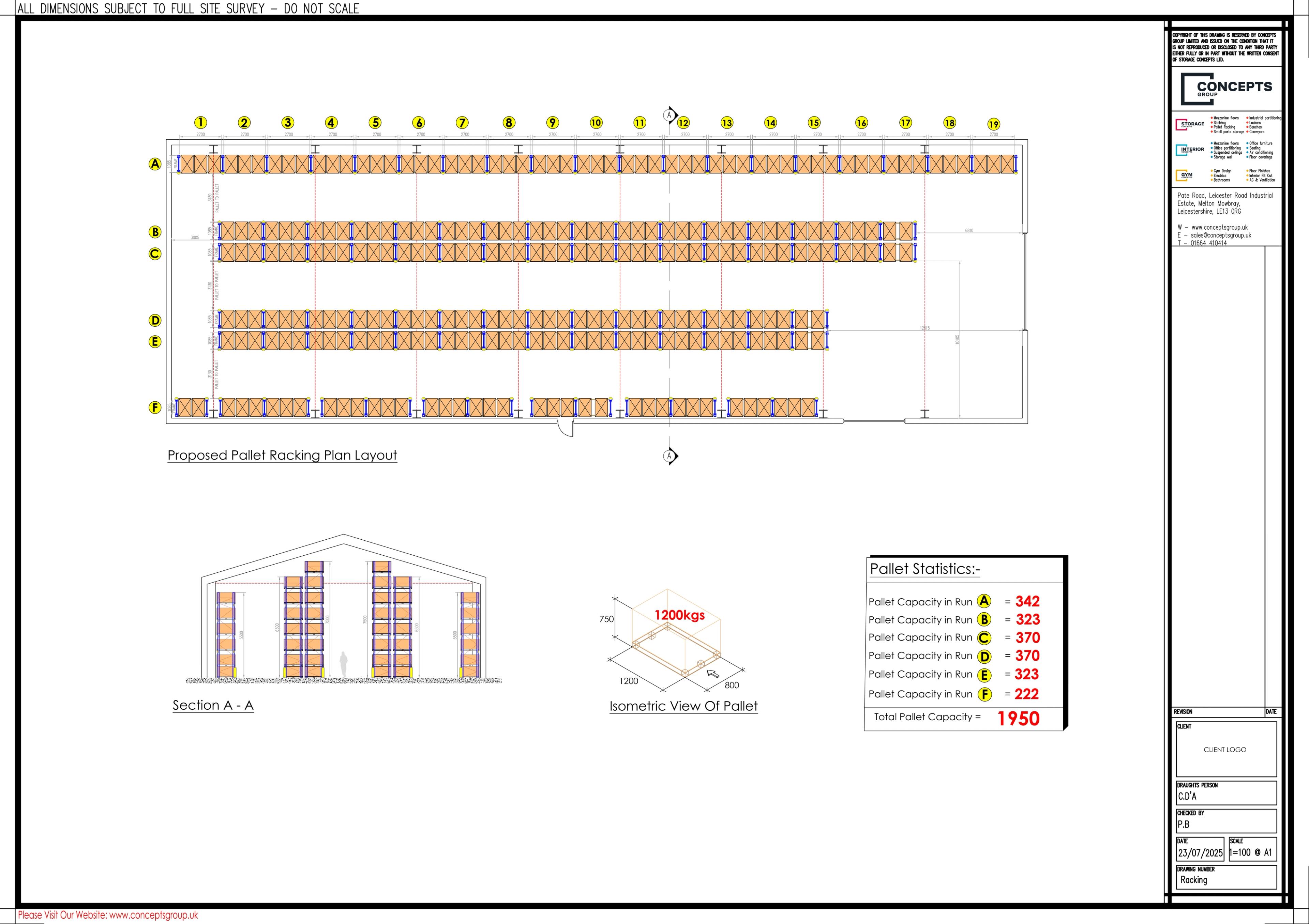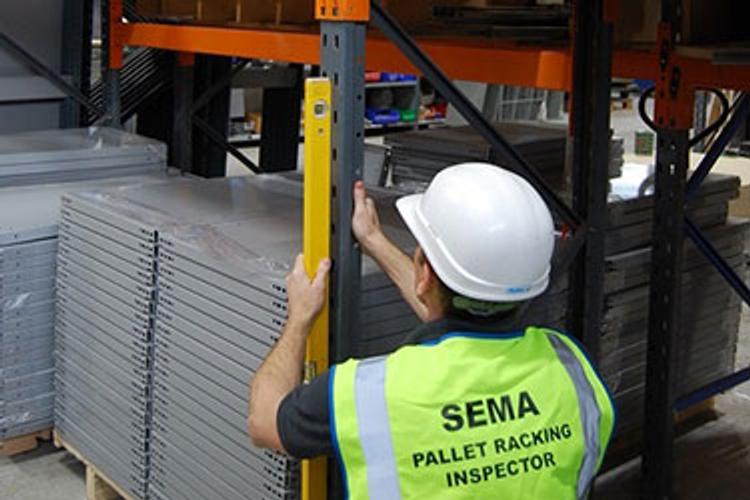Cantilever Racking Installation
Smart storage for long, heavy or awkward items - designed and installed by warehouse fit-out experts.
Cantilever racking is the go-to solution for storing items that won’t sit neatly on standard pallet racking. Think timber, pipes, sheet materials, or metal bars. By lifting these bulky products off the floor and using vertical space, you instantly free up room and improve access.
We design every cantilever system around your exact needs: from layout and load capacity to arm length, height, and access. Whether you’re fitting out a new warehouse or upgrading an existing space, we’ll make sure your racking is efficient, compliant, and built to last.
We handle everything from site surveys and CAD plans to installation and aftercare. With 40+ years of experience, you’re in safe hands.
Make the most of your space.
Contact our team today to start planning your bespoke cantilever racking system.
Designed & Installed by Experts
Make the Most of Your Space with Bespoke Cantilever Racking
Cantilever racking is ideal for items like timber, pipes, metal bars, and sheet goods. We deliver fully bespoke systems based on your space, product types, and weight loads.
- Lift bulky stock off the floor to improve safety and access
- Maximise vertical space to free up floor area
- Scalable, heavy-duty racking for industrial environments
- End-to-end service: site survey, CAD design, supply, install, and compliance
With 40+ years of experience, we make racking installation smooth, safe, and future-ready.
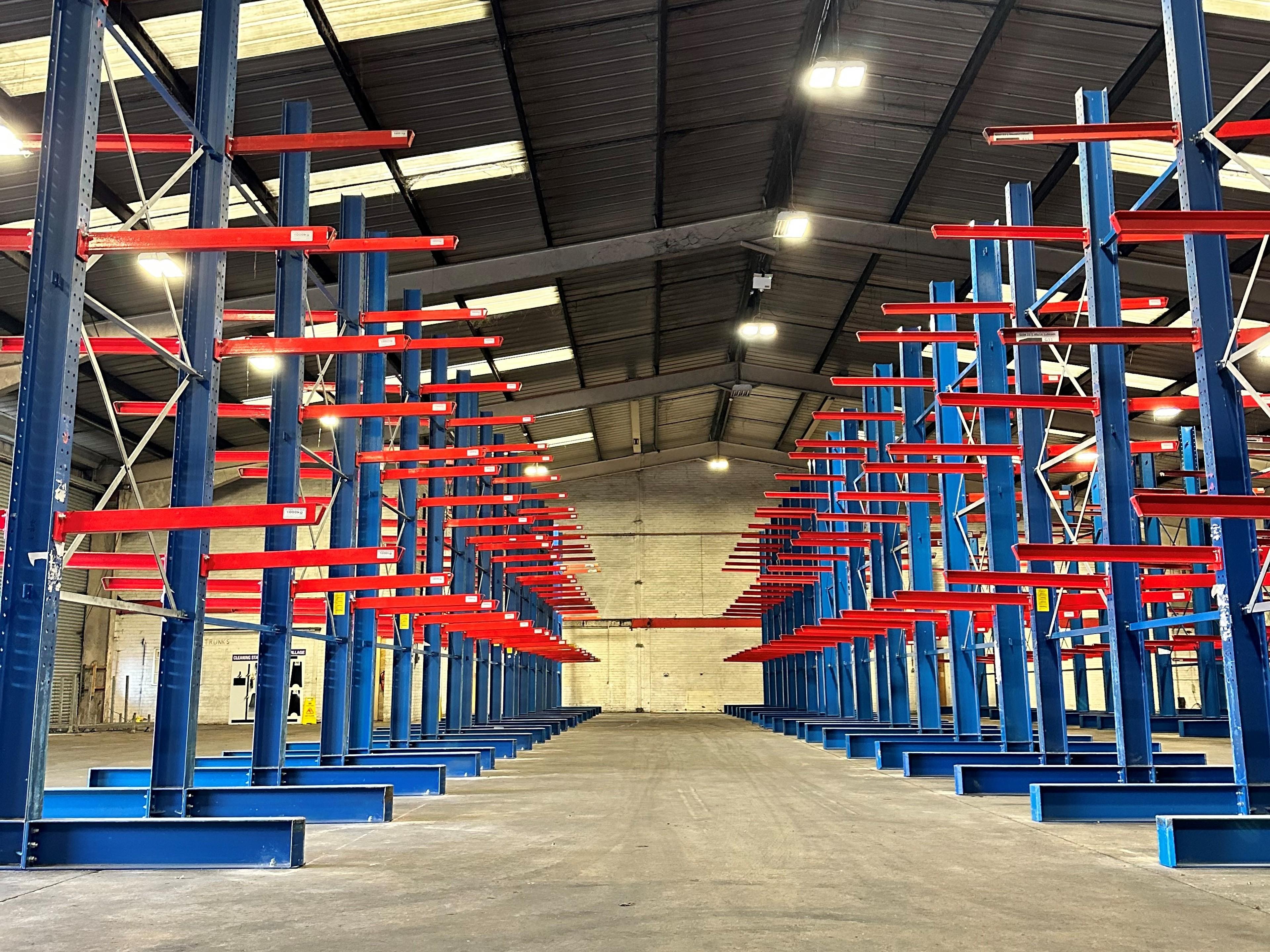
Designed & Installed by Experts
Make the Most of Your Space with Bespoke Cantilever Racking
Cantilever racking is ideal for items like timber, pipes, metal bars, and sheet goods. We deliver fully bespoke systems based on your space, product types, and weight loads.
- Lift bulky stock off the floor to improve safety and access
- Maximise vertical space to free up floor area
- Scalable, heavy-duty racking for industrial environments
- End-to-end service: site survey, CAD design, supply, install, and compliance
With 40+ years of experience, we make racking installation smooth, safe, and future-ready.

Why Concepts Group

40 years' experience

National Install

Platinum awarded customer service

ISO 9001 accreditation
Our Process
Here's what you can expect our process to look like:
